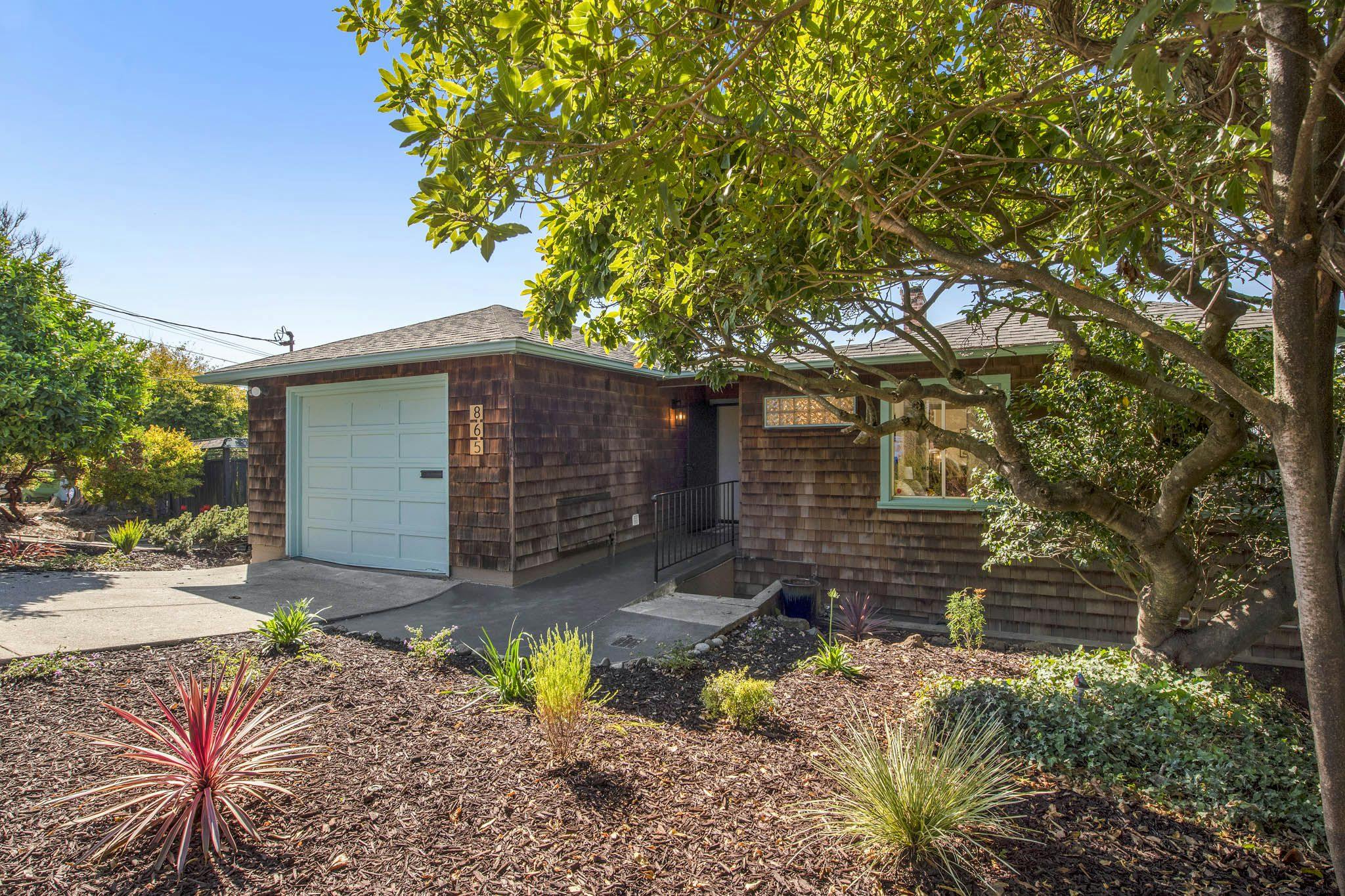
Cerrito Sunset Splendor
$325,344 Profit
163% Return
SOLD
$1,525,000
AS-IS
$1,000,000
RENOVATION
$199,656
LOCATION
El Cerrito, CA
Project Director: Cygridh Rooney
Agent: Hsuching Wintz, Red Oak Realty
Freemodel’s scope of work for this project included:
- All rooms: Demolished existing flooring, installed Luxury vinyl flooring, hardwood floor refinished, installed new baseboards throughout, patched & painted ceilings, walls, wood panels, built-ins, interior doors & all trim, removed closet mirrors; removed all window coverings; replaced all outlet/switch plates, removed wallpaper in downstairs bathroom, bedroom, and dining room; removed door hardware; and re-textured walls, demolished accordion door downstairs, built new partition wall with swing door downstairs, installed all door knobs and locks; removed existing hollow core door stairwell, installed new glass panel door stairwell, replaced sliding doors, replaced windows, replaced existing flush mount ceiling lights throughout, grounded all outlets, added gfci outlets throughout bathrooms and kitchen, replaced all "almond" colored switches, dimmer switches, and switch plates to "white" colored ones.
- Exterior: Painted, added stucco, siding, eaves, trim, front entry gate
- Kitchen: Installed new island ceiling pendants, removed all cabinets, counters, backsplash, appliances & flooring, installed cabinets, floating shelves, island & cabinet hardware, installed undermount sink, faucet, angle stops, and p traps, installed disposal and air switch, installed countertops, installed backsplash, install range, installed extractor fan, installed refrigerator, installed dishwasher; ran plumbing over to the left to move dishwasher location, added new electricity for new ceiling pendant, moved electrical at ceiling above new island and moved junction box at ceiling to new breakfast nook/dining room area, ran wires up to kitchen upper cabinets, added new outlet for microwave shelf location, ran new wires from subpanel to kitchen for new and updated loads, added new panel switch for additional loads in kitchen
- Primary Bed / Bath: Replaced existing vanity lights, replaced existing wall sconces
- Kids Bathroom: Replaced exterior lights, capped electric oven connections, replaced drywall at TP holder as needed, installed toilet, installed vanity mirror, installed towel bar, towel ring, robe hook & toilet paper holder
- Primary Bed / Bath: Installed toilet, installed vanity mirror, installed towel bar, towel ring, robe hook & toilet paper holder, replaced drywall at TP holder as needed
- Bathroom 2: Resurfaced and recaulked tub/white, resurfaced and recaulked sink/white, installed toilet, installed vanity mirror, installed towel bar, towel ring, robe hook & toilet paper holder, replaced drywall at TP holder as needed
- Garage: Fixed front Gate and reattached brick
- Bathrooms: Replaced all 3 bathroom faucets, replaced all 3 bathroom p traps, drains, installed tile at downstairs shower curb, mortar, grout; Install tile bullnose at upstairs hallway bathroom
Before









After











