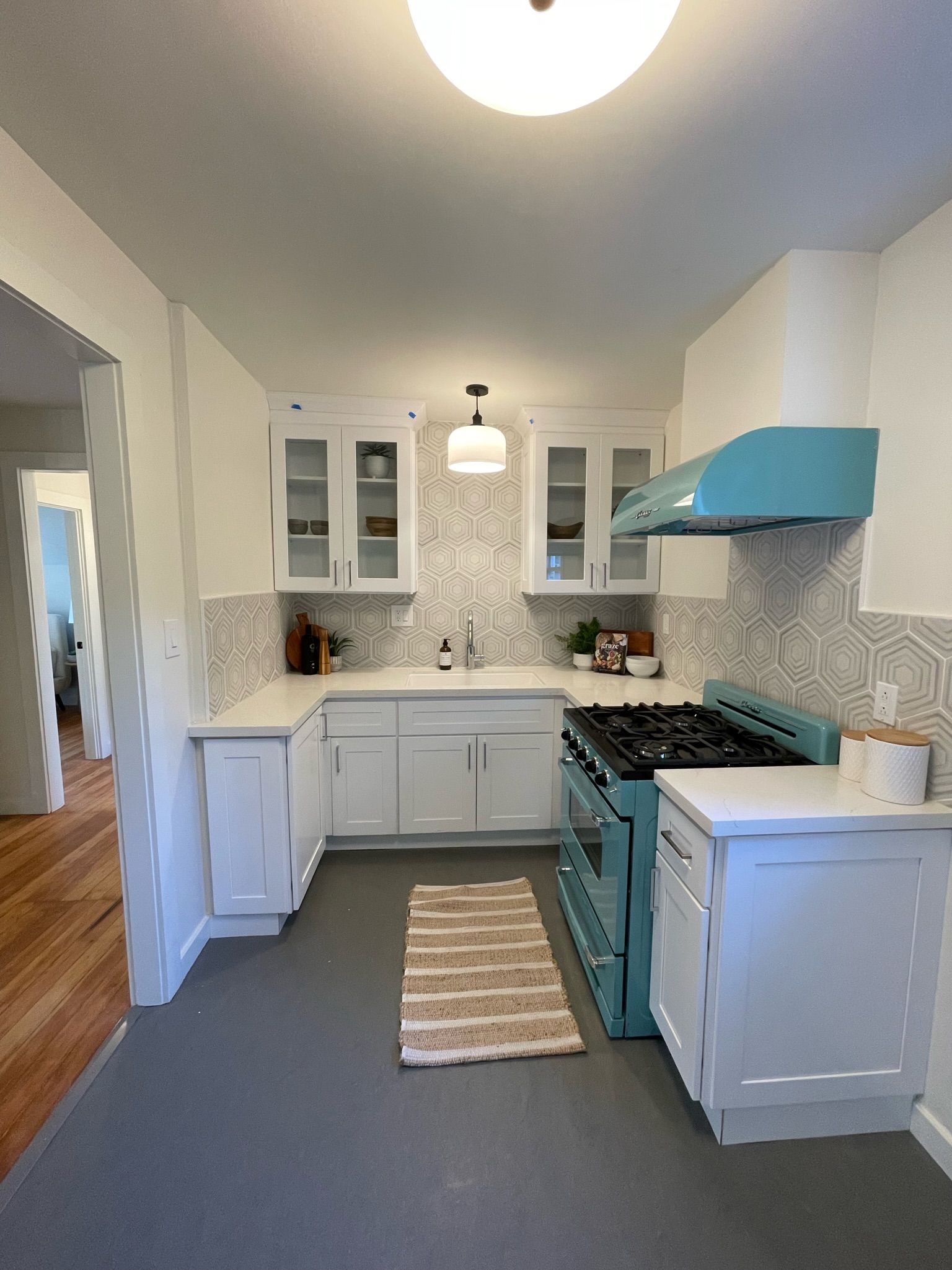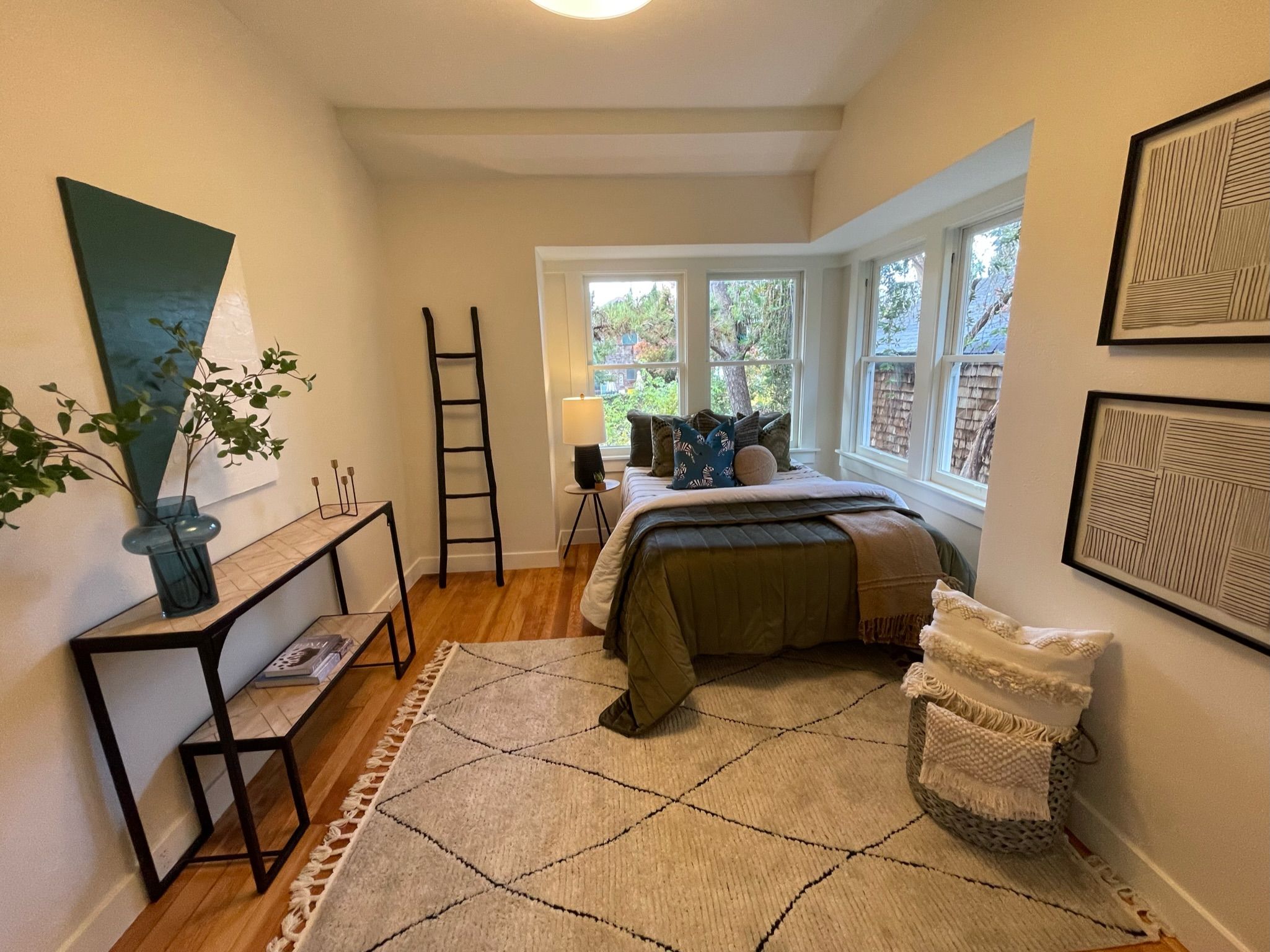
Inner Beauty Restored
$592,002 Profit
263% Return
SOLD
$2,216,800
AS-IS
$1,400,000
RENOVATION
$224,798
LOCATION
Oakland, CA
After his mother’s passing, homeowner Paul Weick inherited his family’s Oakland home, purchased in 1970. Just thinking of the property brought back childhood memories of the house’s lovely architectural and design details. Yet returning to the home, Weick was crushed to see its beauty obscured beneath decades of hoarding and poor maintenance. Freemodel stepped in to clear away the debris and got to work renewing and upgrading the property to prepare for its lucrative sale. The owner was unexpectedly emotional: “I have now gotten to see the house that I have loved for over 50 years not only restored, but made more spectacular than ever,” says Weick. “Thank you from the bottom of my heart.”
Project Director: Lara Richmond
Freemodel’s scope of work for this project included:
- All rooms: Hardwood floor repaired and refinished, patched & painted walls, ceiling & trim, installed all doors, door knobs and locks, installed all smoke and CO detectors, replaced all switches and receptacles, replaced broken window panes, Wall repaired of plaster cracks, Wallpaper installed on entryway, dining room built-in, on stair risers
- Exterior: Repaired shingles, and painted walls and trim, porch floor, built deck - reused stair structure, built new fence between rear gate and neighbor's garage, Re-shingled back portions of house, painted a second coat on front and back of home exterior, Gutter Cleaned and removed detritus off roof
- Upstairs kitchen: Marmoleum installed, installed flush mount ceiling light, installed pendant light, installed cabinets, shelves & hardware, installed undermount sink & faucet, installed disposal and air switch, installed range, installed extractor fan w/ new vent to exterior, installed refrigerator
- Kitchen: Patched & painted kitchen cabinets, installed recessed lights, installed pendant Lights, installed 2 cabinet doors, floating shelves & all hardware, installed undermount sinks & faucets, installed backsplash, installed extractor fan, installed refrigerator, installed gas range, installed dishwasher, relocated kitchen cabinets, replaced double paned glass in french door to deck, created flat wall surface behind gas stove and removed upper cabinets, installed gas range with new fittings and valve
- Front & back porches: Installed Wall mount lights, installed new address numbers and mailbox
- Entryway: Installed Flush mount ceiling light
- Living room: Installed Flush mount ceiling light
- Sunroom: Installed Flush mount ceiling light
- Dining Room: Installed Chandelier, installed Wall mount light, filled in cracks between beams and flat ceiling, built custom shelving in closet with glass installed in upper cabinet doors
- Hallway: Installed flush mount ceiling light, installed washer, installed dryer, created new hallway door to bathroom, built shelves for linen closet
- Bedroom #1: Installed Flush mount ceiling light, installed wall mount light
- Bedroom #2: Installed Flush mount ceiling light
- Bedroom #3: Installed Flush mount ceiling light
- Toilet room: Installed Flush mount ceiling light
- Main Bathroom: Installed Flush mount ceiling light, installed Vanity light, installed Bath fan, installed new smaller window, installed shelving in bathroom along back wall, installed corner bathtub, installed prefab niche, installed L-shaped curtain rod, installed fixed shower head, tub spout, temp and volume valve, drain & overflow, installed tile floor in main bath area and toilet room, installed tile walls in shower, installed tile niche, installed toilet, installed prefab vanity cabinet, plumbing increased for 2 sinks, installed sink faucets, installed vanity mirror, installed towel bar, towel ring, robe hook & toilet paper holder, installed wood baseboards, moved vanity plumbing from floor into wall
- Stairwell: Installed Wall mount lights (one replace, one add)
- Upstairs living room: Installed Flush mount ceiling light, installed ceramic heaters, removed gas heater and canceled vent
- Upstairs sunroom: Installed Wall mount lights
- Upstairs hallway: Installed Flush mount ceiling light
- Upstair bedroom: Installed Flush mount ceiling light, installed ceramic heaters, removed shelves, installed drywall
- Upstairs bathroom: Installed Recessed light, installed vanity light, replaced drywall around shower, built wall with door around water heater, built pony wall for shower, installed replacement skylight, install prefab niche, installed glass panel for shower, installed fixed shower head, tub filler, valve, drain & overflow, installed tile floor, installed tile walls in shower, installed tile niche, installed toilet, installed prefab vanity cabinet, counter and sink, installed sink faucet, installed vanity mirror, installed towel bar, towel ring, robe hook & toilet paper holder, installed wood baseboards, replaced additional window glass panes, replaced hot water heater
- Upstairs Closet: Built wall to create bedroom closet
Before







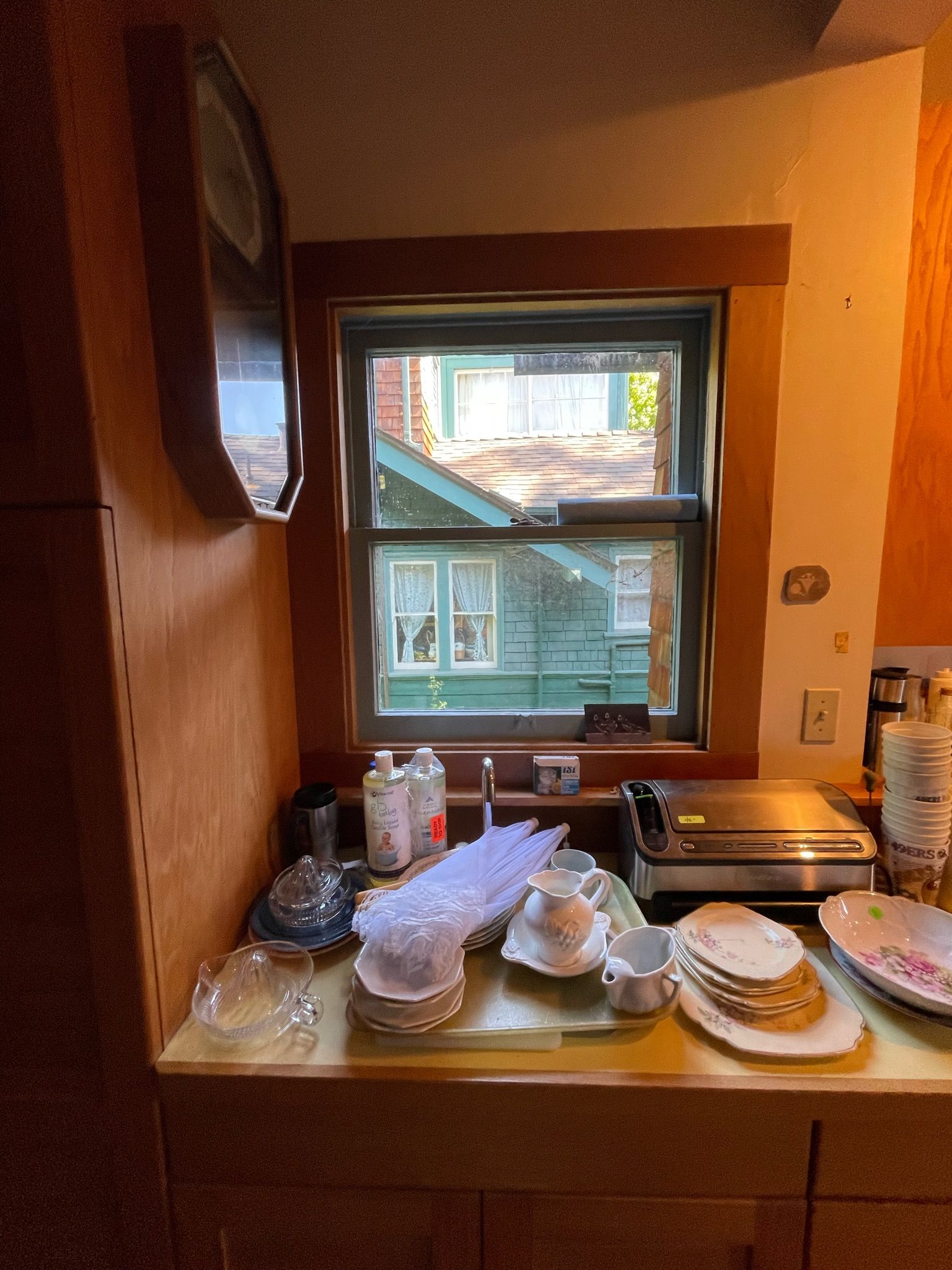

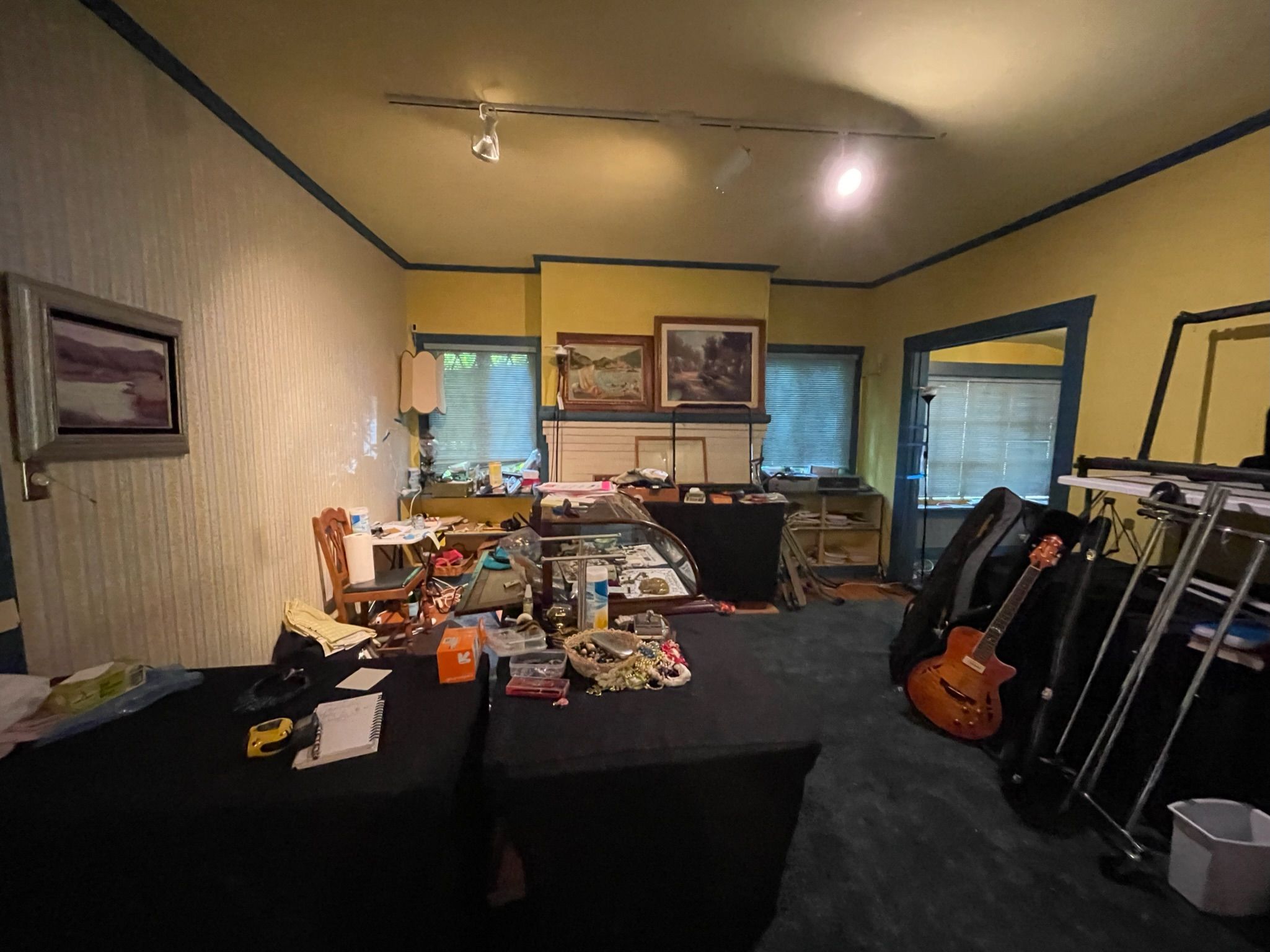

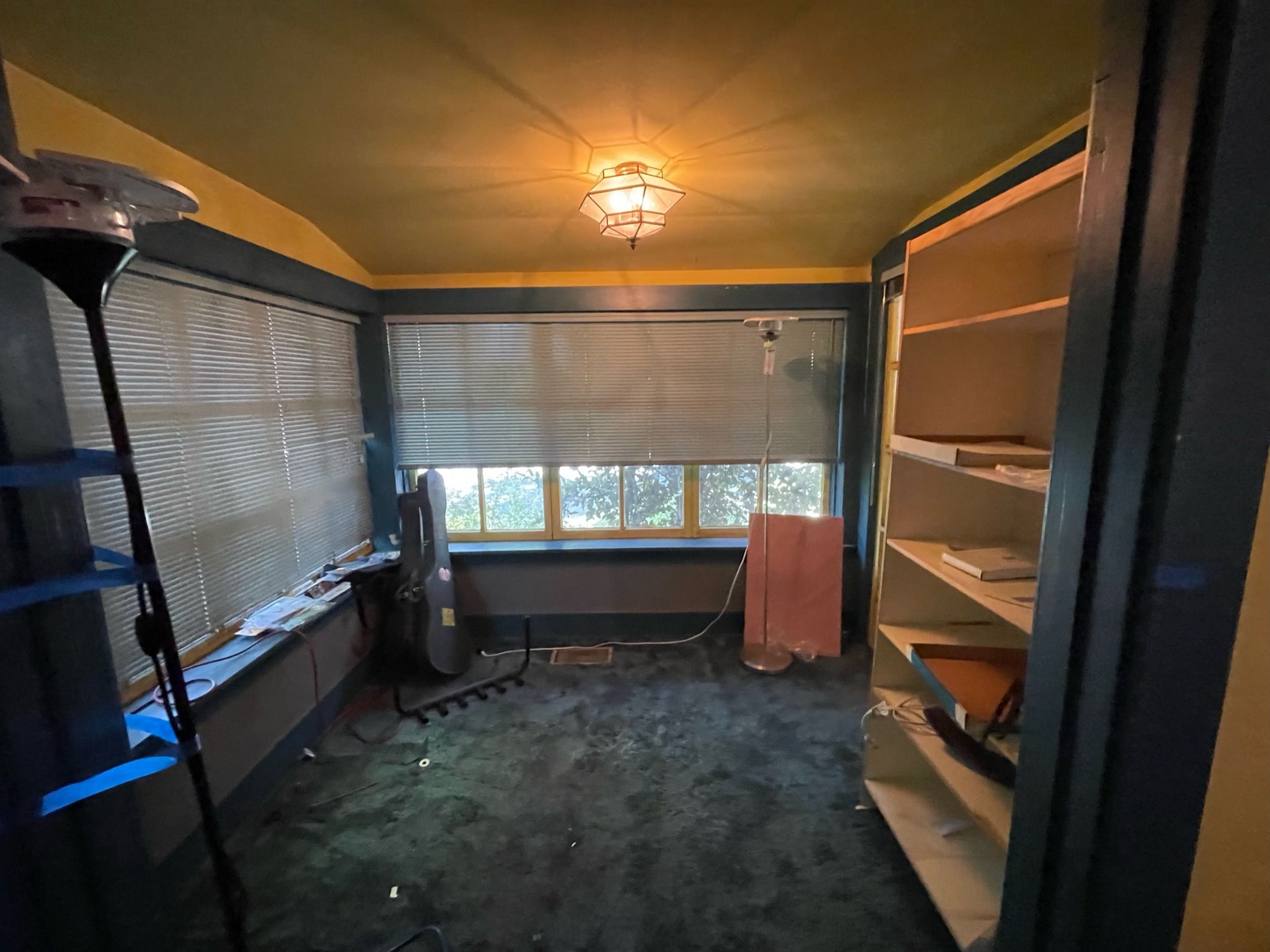













After

