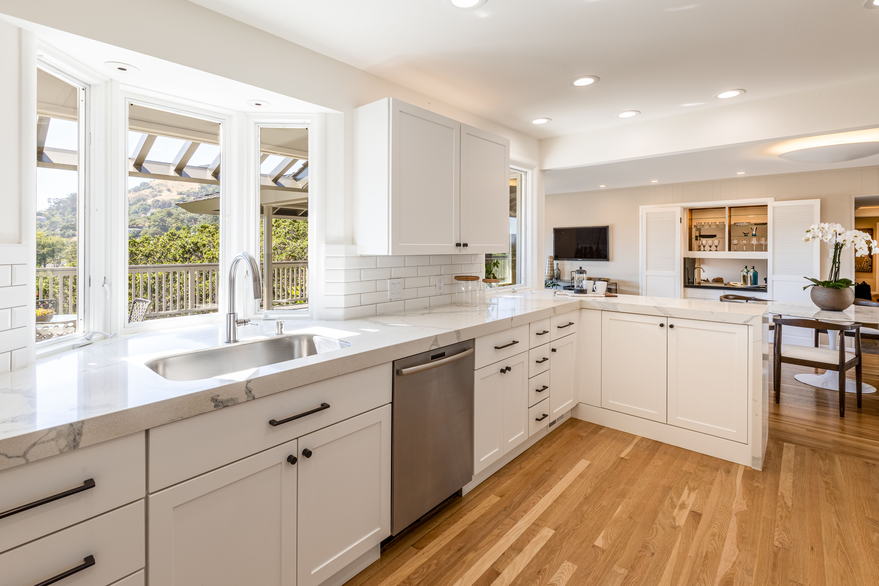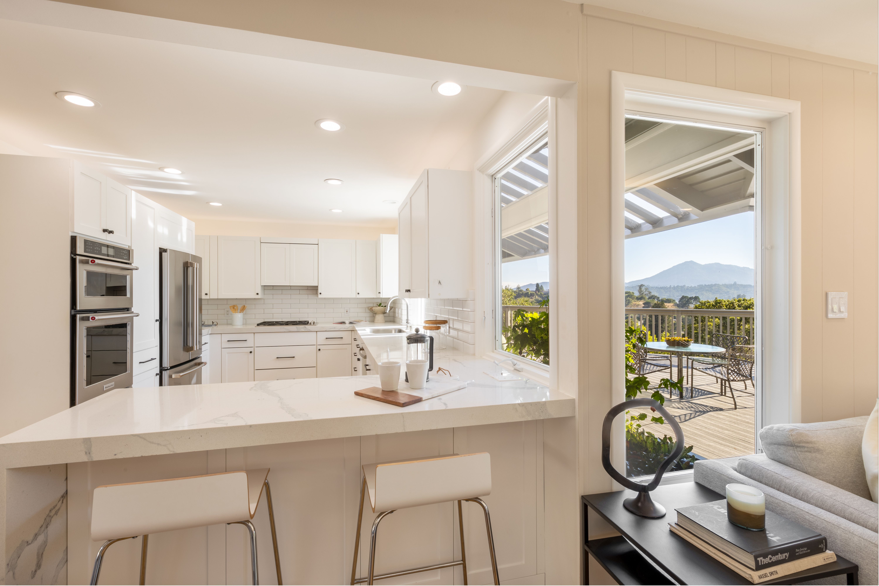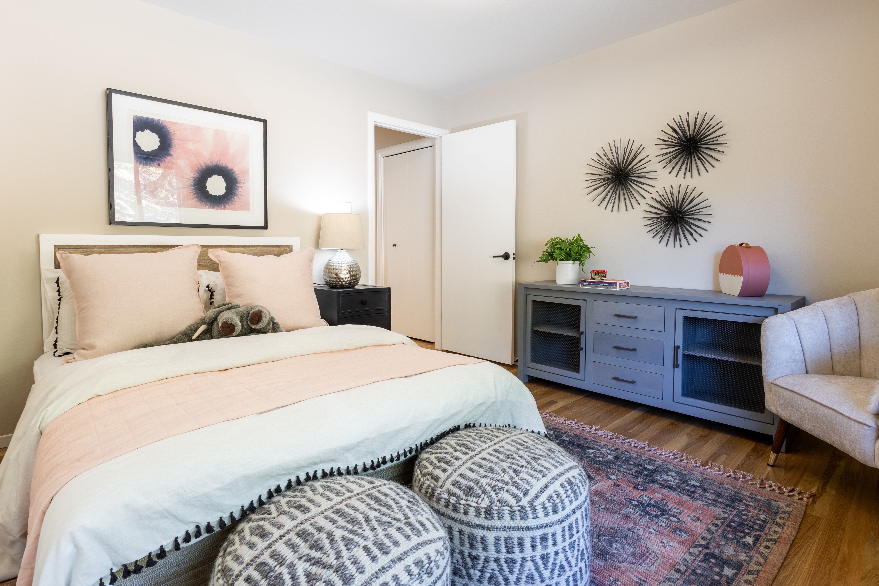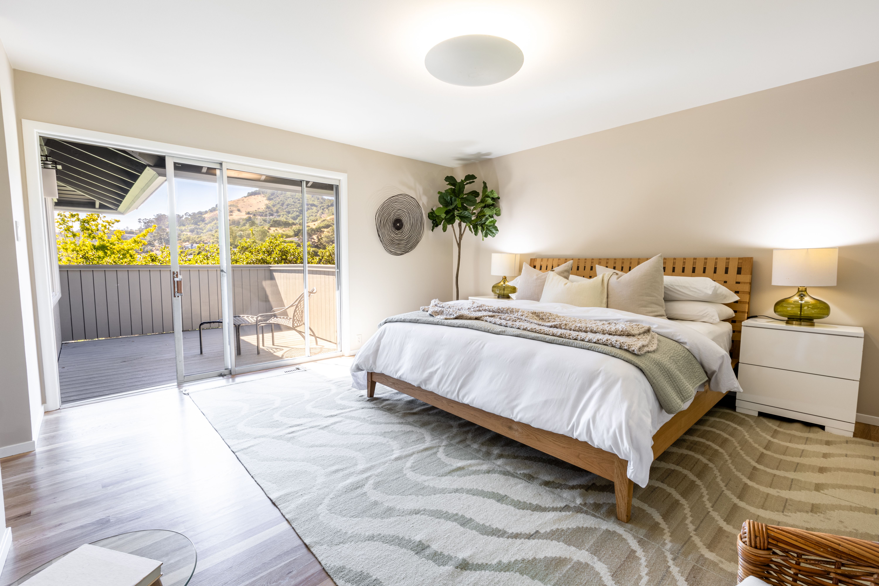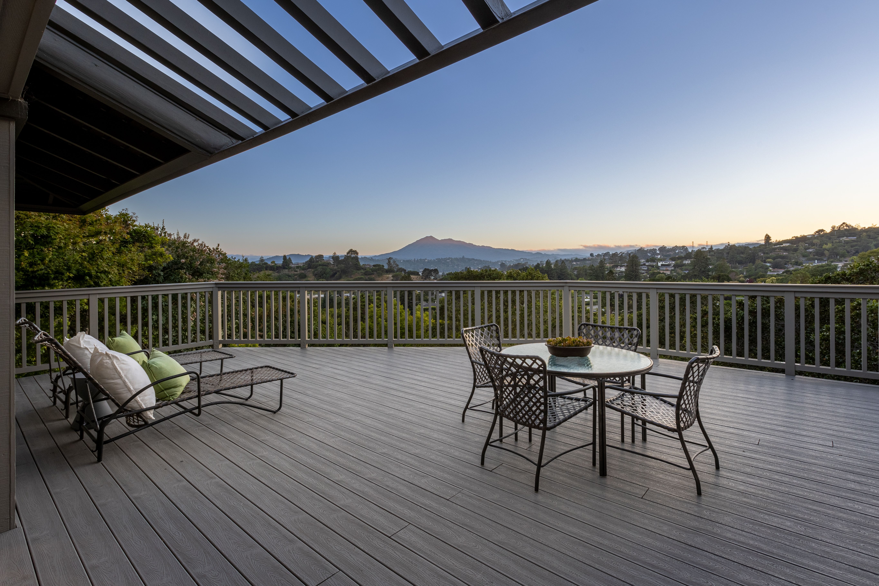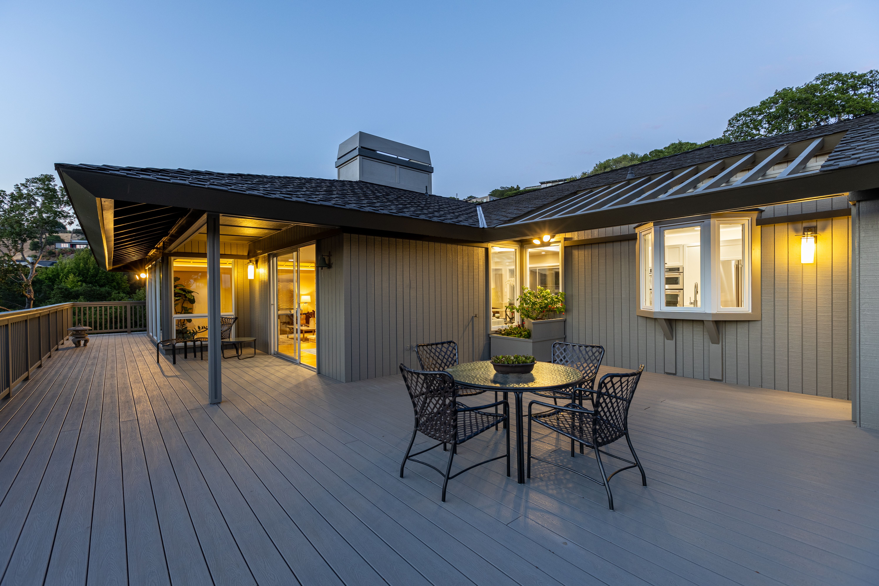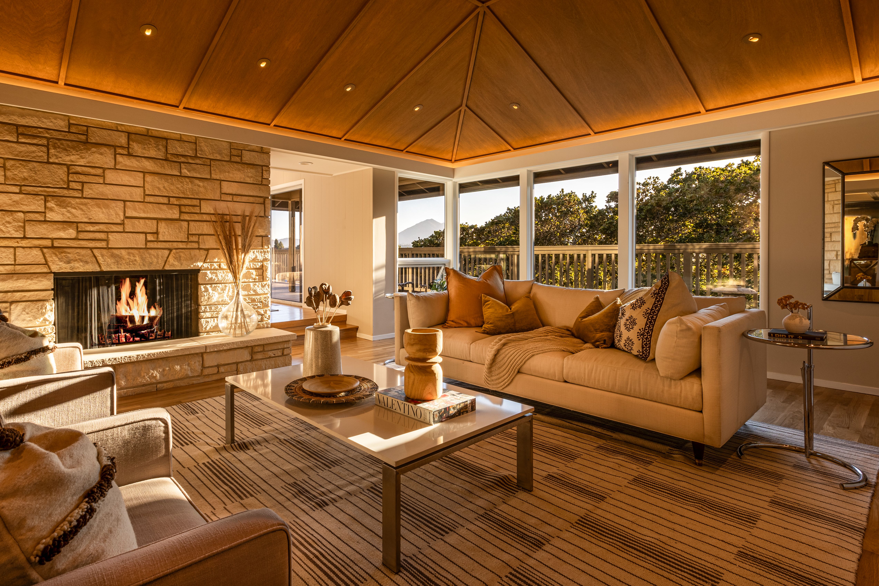
Gorgeous Bay Area views—inside and out!
$578,483 Profit
209% Return
SOLD
$2,555,000
AS-IS
$1,700,000
RENOVATION
$276,517
LOCATION
San Rafael, CA
At this breathtaking hilltop property with an incredible view, seller Chris Petersen had started managing the remodel himself but found it too big a job, especially as he had to deal with other logistics of prepping the house for market. (Agent Lindy Emrich says appreciatively, “If we had not had Freemodel on this project, we would still be doing the project!”) Chris, Lindy, and Freemodel all agreed to focus on rethinking the master bathroom, whose dated furnishings didn’t show the house to its best advantage. Freemodel project director Melissa Jones says it was a priority to ensure the home presented as a “luxury property (where) everything was shiny and beautiful but also working perfectly.” What was even more beautiful was the 209% ROI on the remodel costs, allowing maximum profit from this once-in-a-lifetime property.
Freemodel’s scope of work for this project included:
- All rooms: Hardware flooring installed & refinished, painted & patched walls, ceiling and trim, prepared each room before the last coat of paint, installed all door knobs and locks, installed new hinges.
- Exterior: Painted, patched with stucco, caulked and sanded exterior of the house, painted side fence above side gate to front gate only, painted all railings along deck, including posts, repaired Fascia near garage, patched, sanded, primed & painted, installed new weather stripping on double front door.
- Plumbing: Cut recirc lines and plumbed together, installed new recirculation pump with check valve and plumbed to bottom of water heater, repaired 3/4" tee, refrigerator repaired.
- Primary Bed / Bath: Repositioned existing heat lamps, created dedicated circuit for lighted medicine cabinets, added receptacle by toilet, added recessed lighting to ceiling, repaired closet drywall, framed curbed shower, installed prefab niche, installed frameless shower glass, installed fixed shower head, temp valve and volume valve and drain, installed tile floor, installed tile floor in shower, installed slab walls in shower, installed bathtub, installed tub filler, temp valve and volume valve, installed tile niche, installed extraction fan, installed toilet, installed prefab vanity cabinet, counter and sink, installed sink faucet, installed vanity medicine cabinets, installed towel bar, towel ring, robe hook & toilet paper holder, installed tile baseboards, rebuilt outside dry rot atrium, replaced plastic translucent panels with new tempered glass.
- Powder bathroom: Installed new toilet, glass replacement by front door bathroom.
- Hallway bathroom: Installed & connected lighted vanity mirror, installed new 2X6s, fixed dry rot, demolished louver glass & installed clear glass with Low E-2 tempered all.
- Utility room: Removed & dispose built-ins, utility sink, cap plumbing, repaired dry wall, installed new door.
- Front: Replaced trim to front patio window slider, replaced wood separaters between concrete pads, powerwashed concrete patio.
- Rear deck: Repaired dry rot in beam near living room window.
- Guest Bathroom: Glass repaired.
- Primary Bathroom: Reran plumbing away from recessed medicine cabinet, moved toilet flange, rerouted electrical around recessed cabinet, ran 20am circuit (including new breaker) from panel under house, reframed joists to support extra wide medicine cabinet, installed custom frameless shower glass.
Before


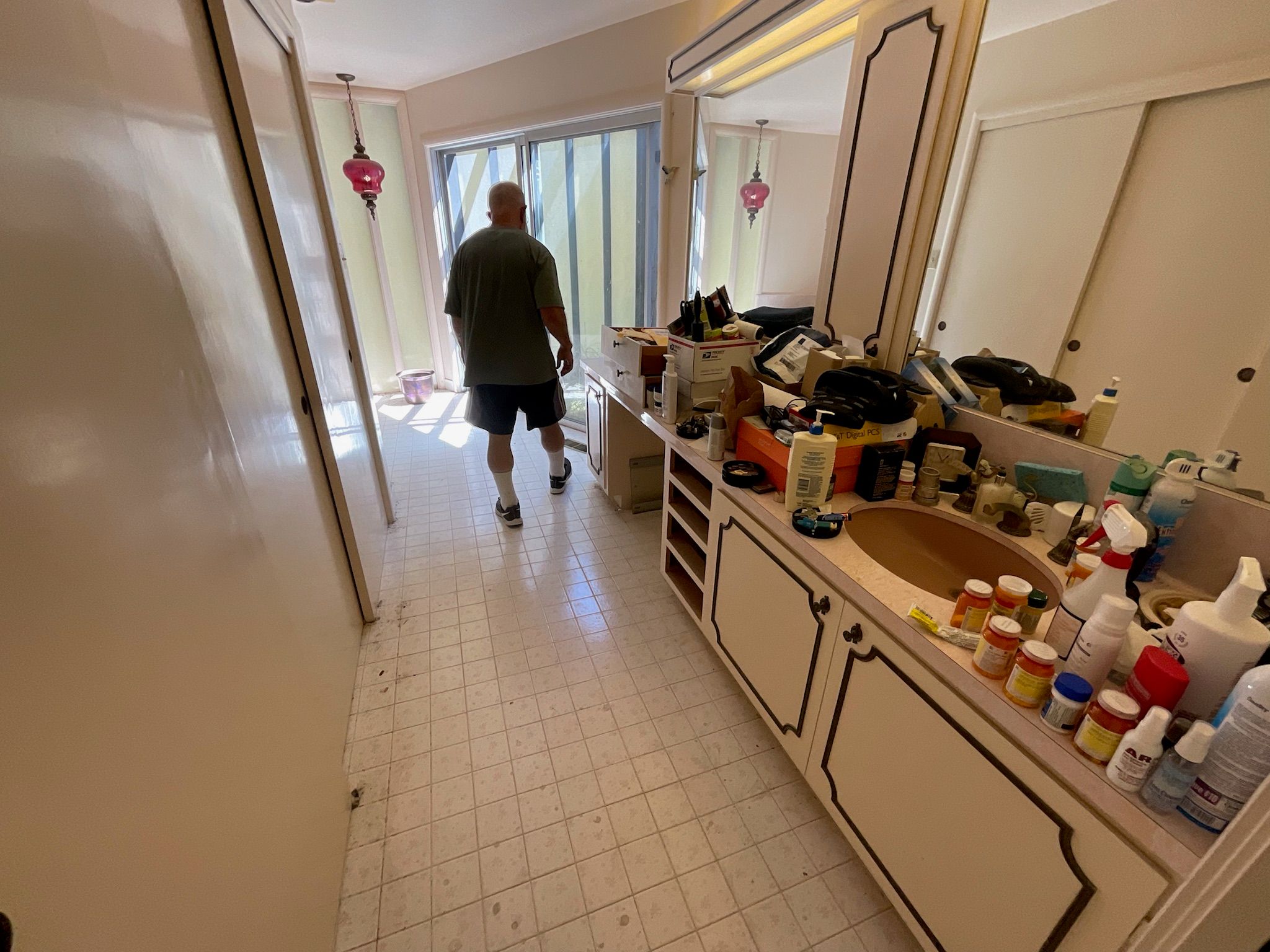
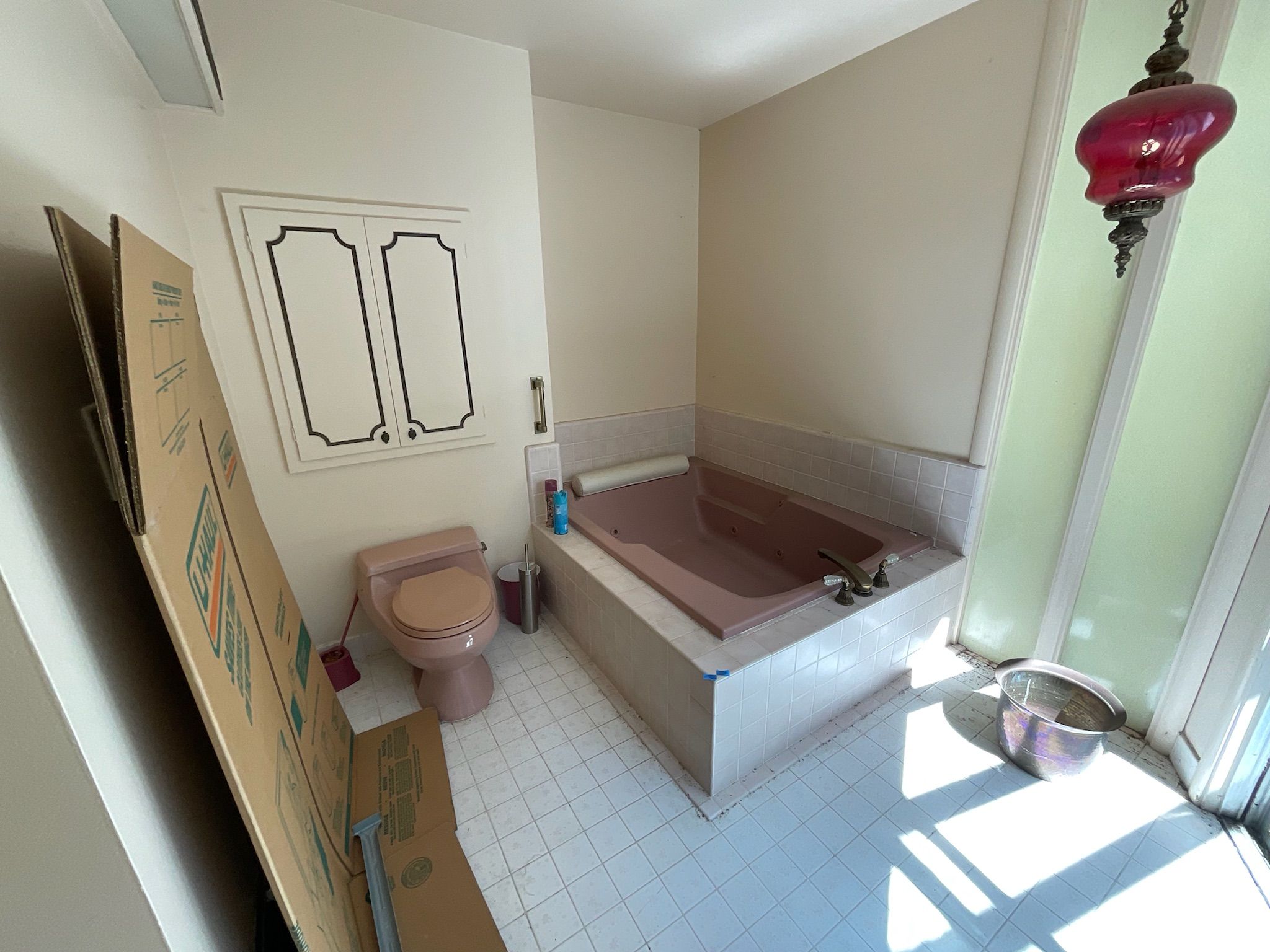
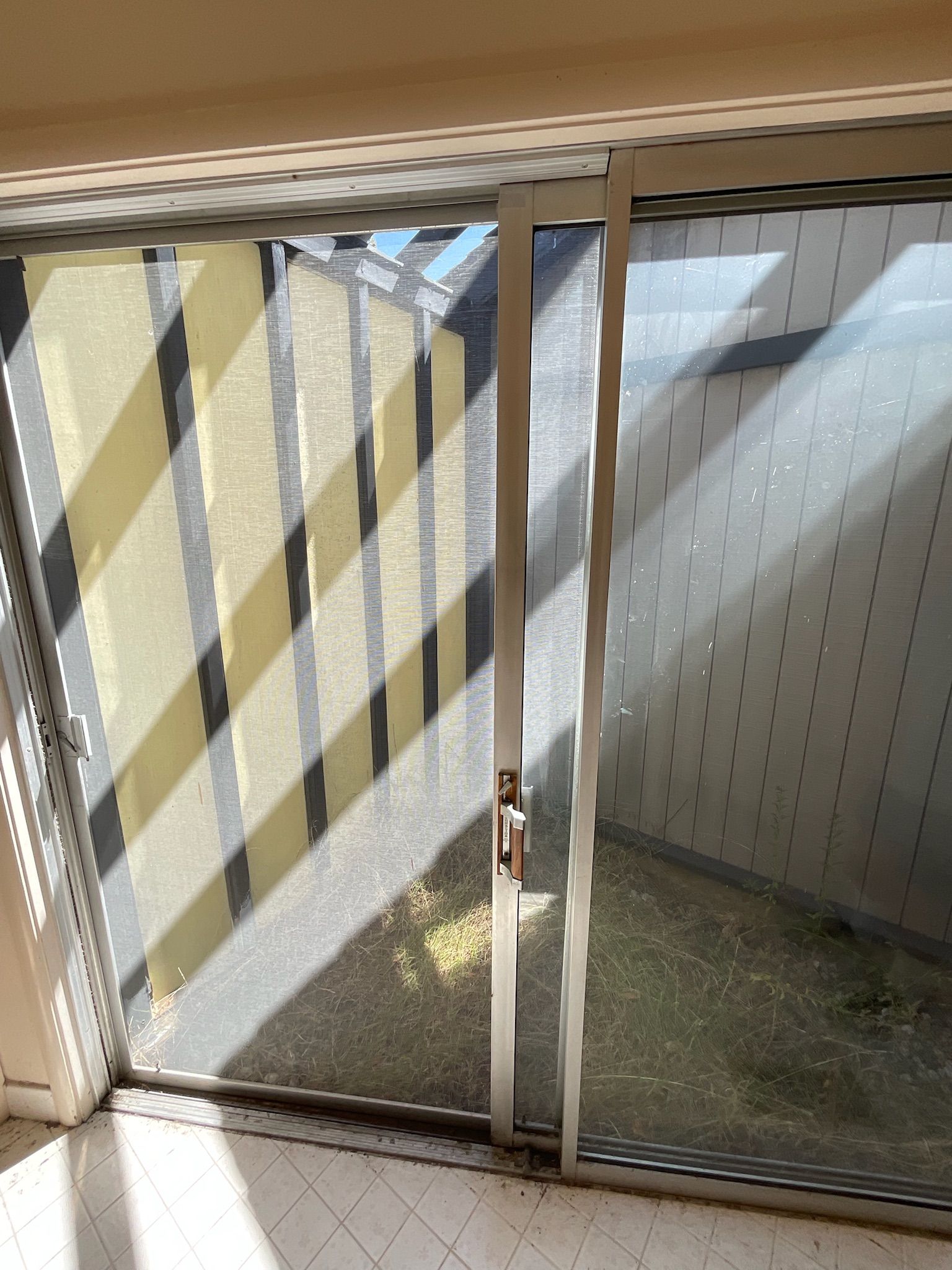
After

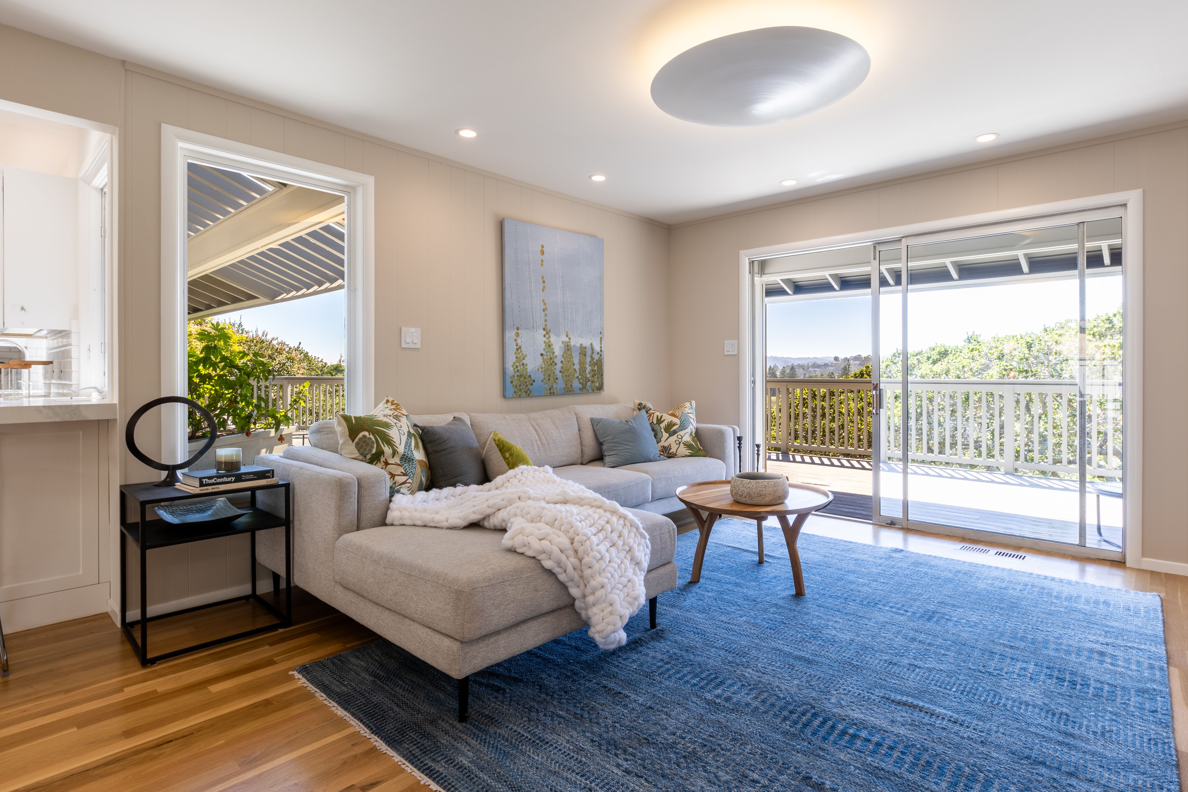
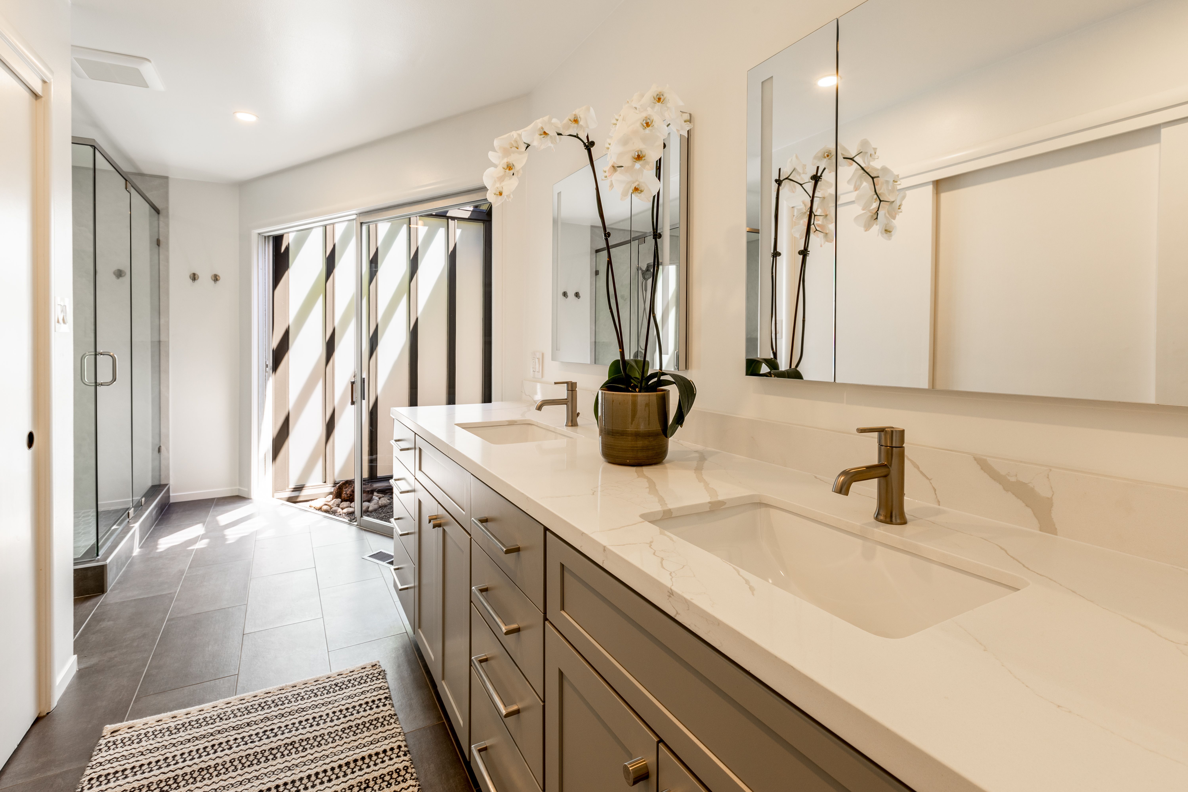
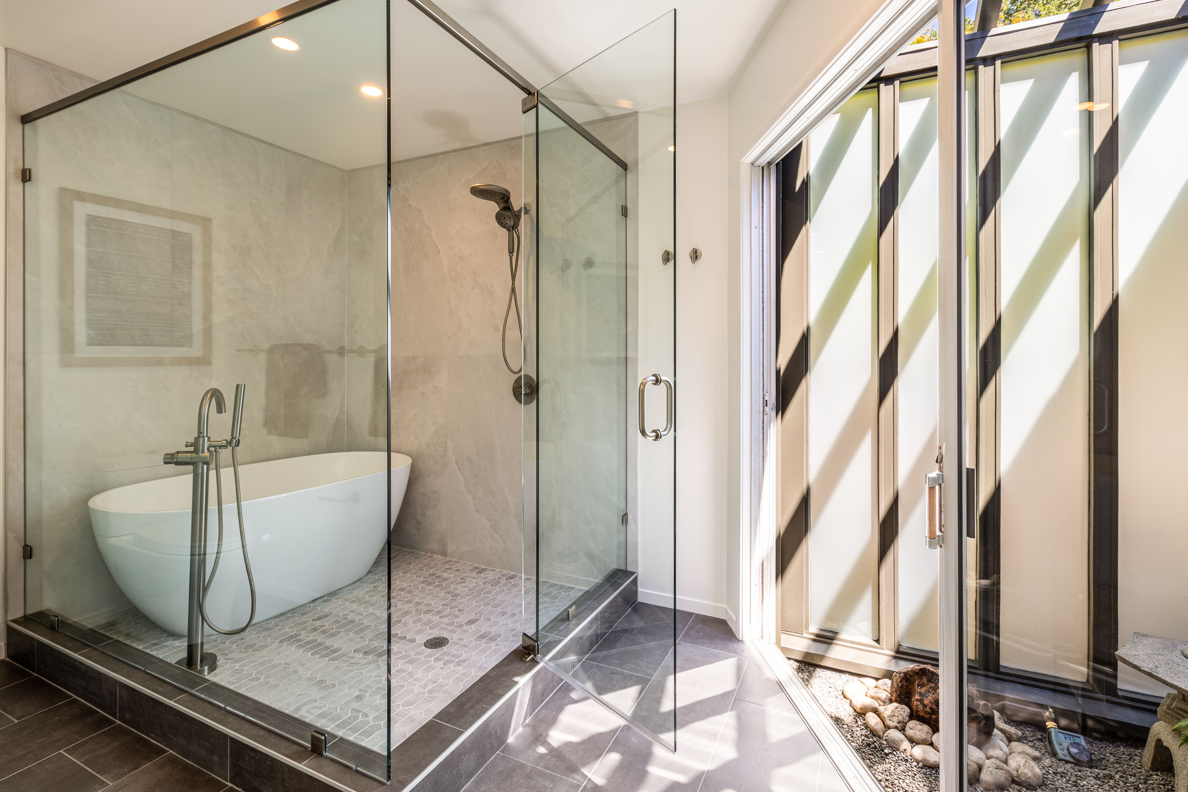
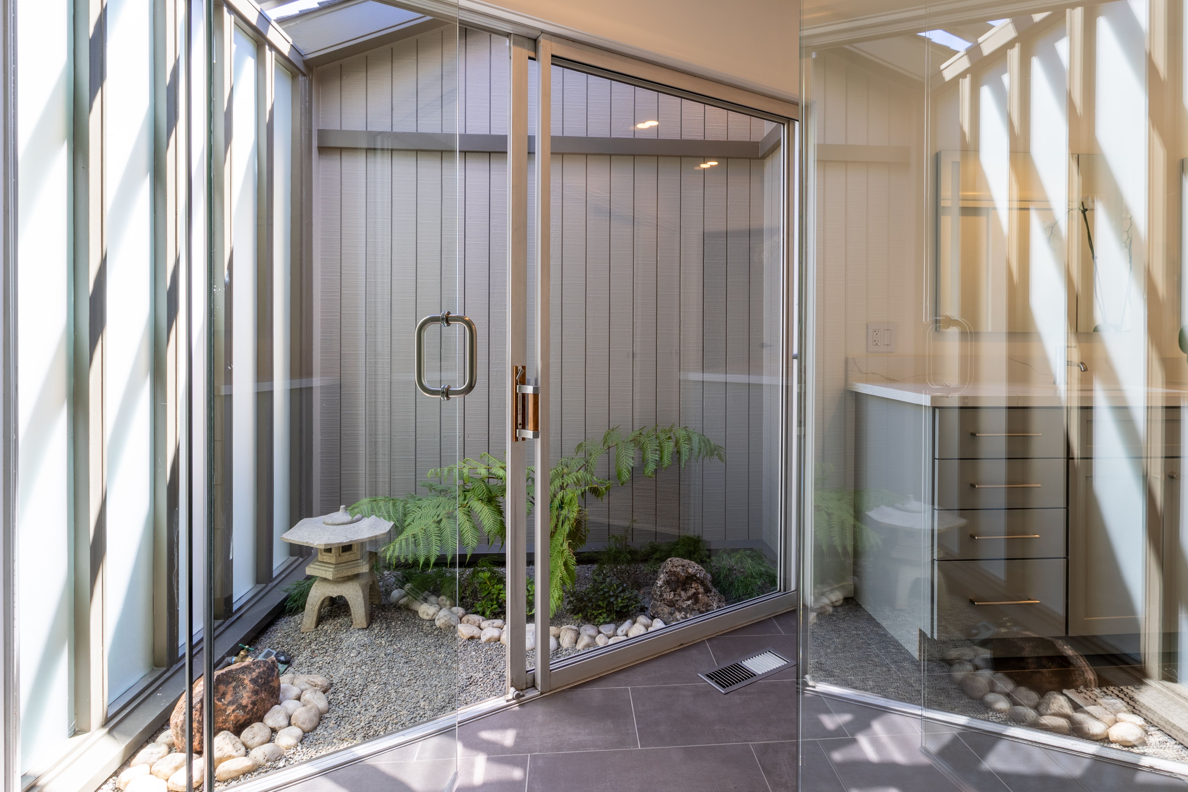
More Photos
