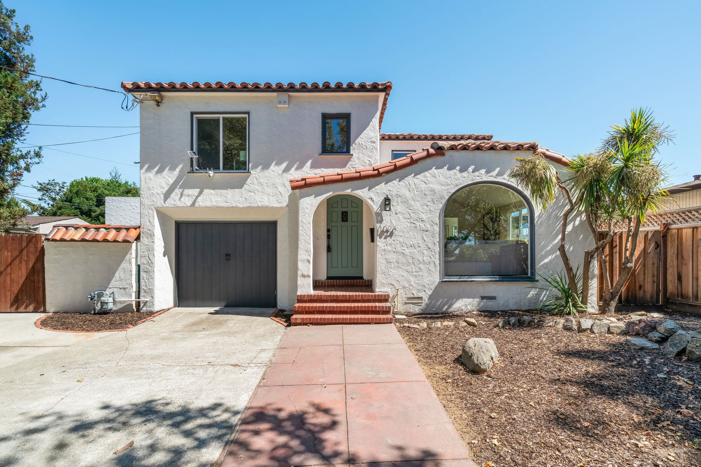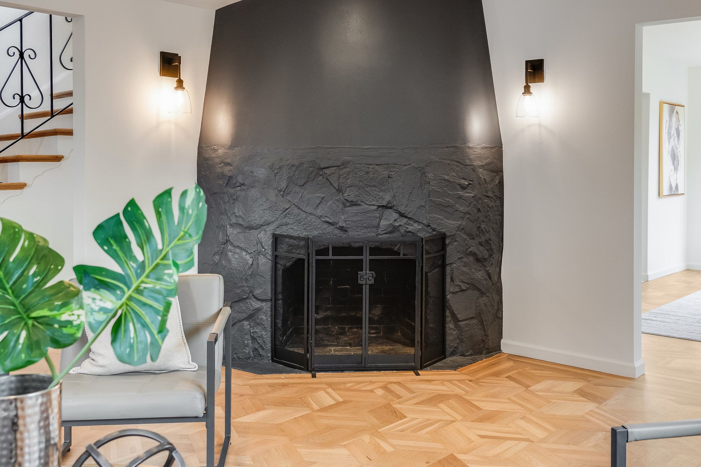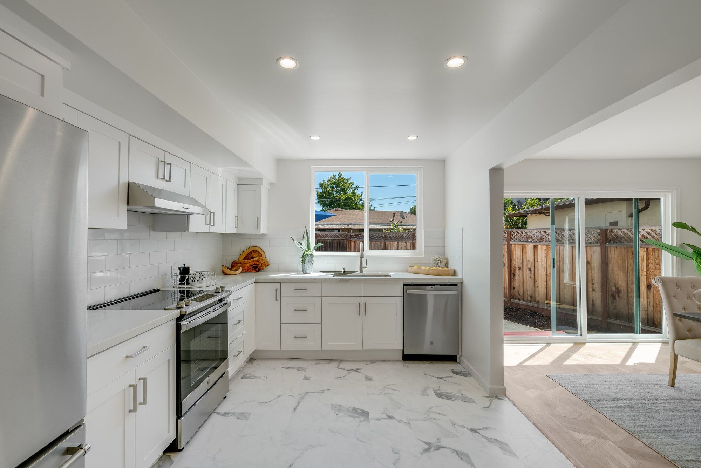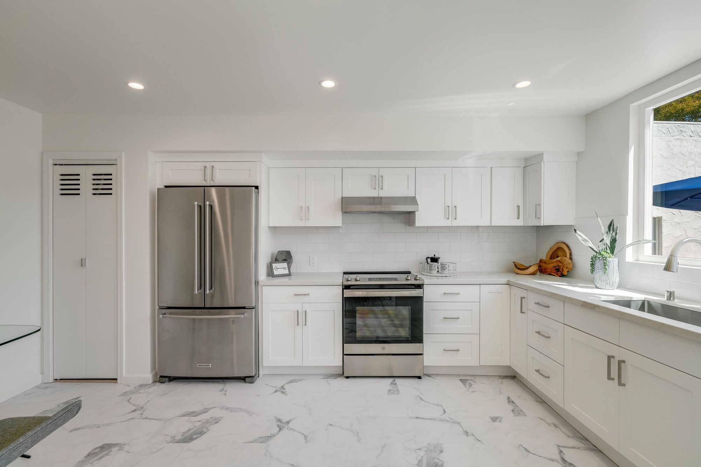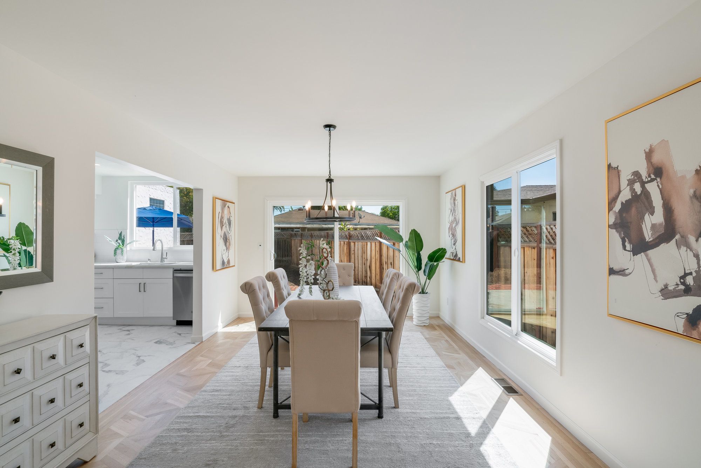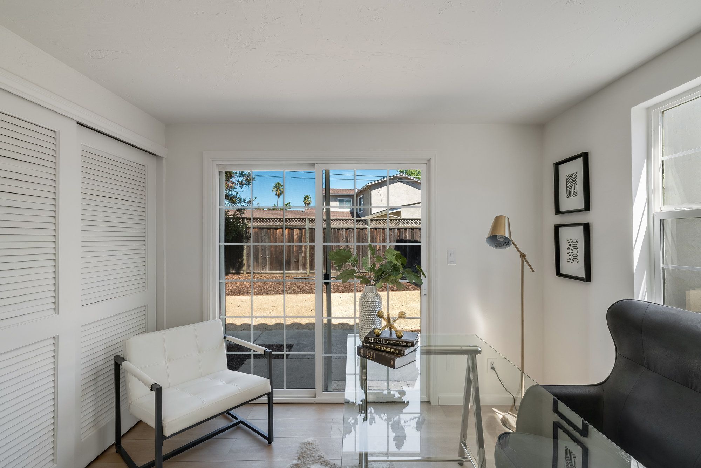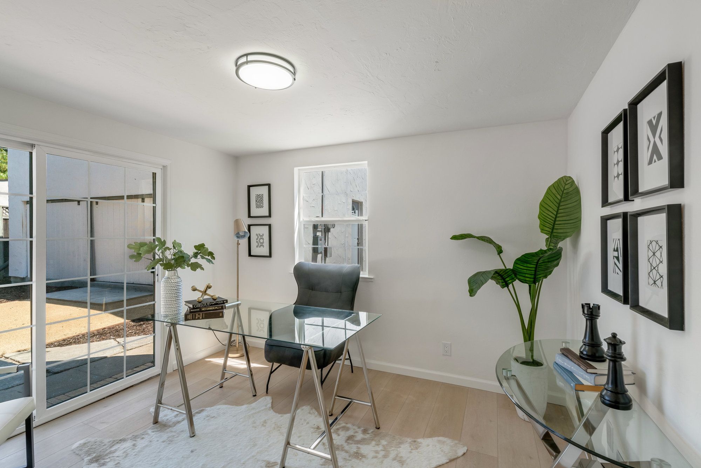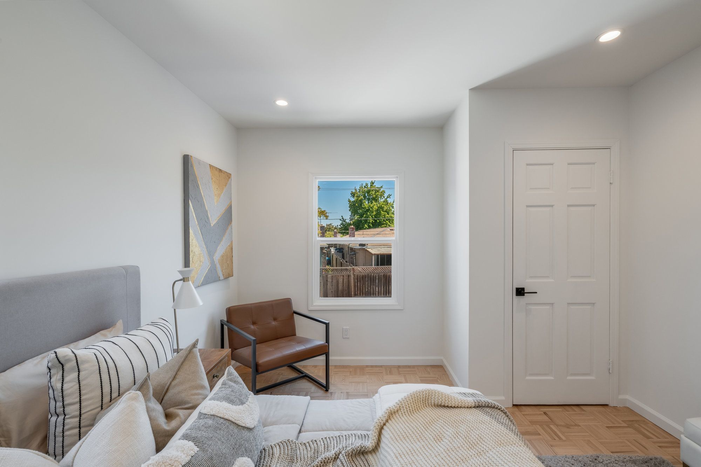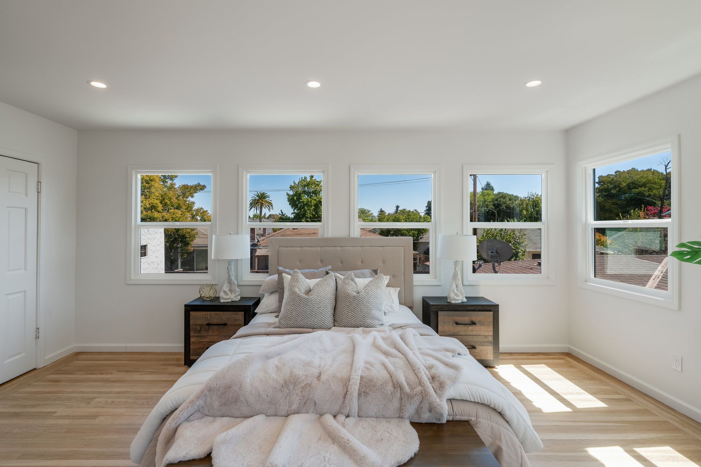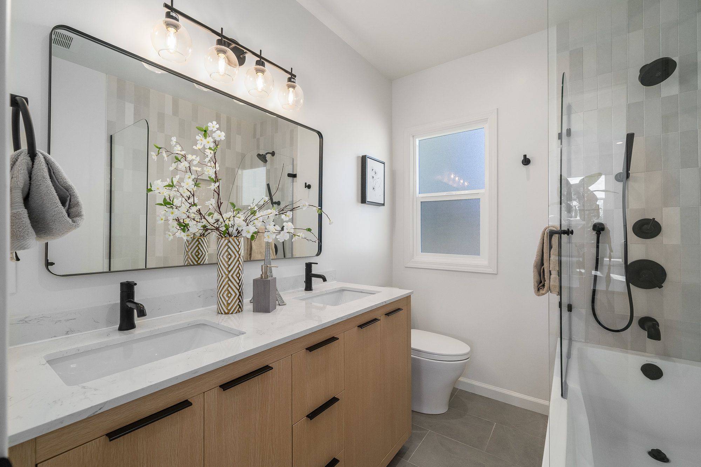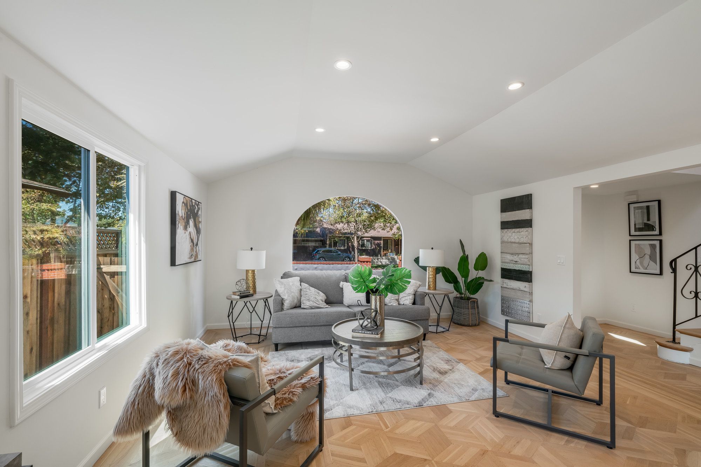
Mission-Style Magnificence
SOLD
1,670,000
AS-IS
$1,499,156
LOCATION
Redwood City
Project Director: Azary Khalfan
Agent: Caroline Dinsmore - Engel & Völkers
Freemodel’s scope of work for this project included:
- All rooms: Refinished wooden floors, patched & painted walls, ceiling, doors, & trims, installed new drywall in the whole house except the part that is not permitted, replaced all interior door knobs and hinges, replaced front door deadbolt and lock, removed all window treatments, installed recessed lighting, installed Receptacles, installed switches, installed J Box for future decorative fixtures, installed Exhaust fans, installed CO and combo detectors, repaired the roof of the main house and the roof of the garage, installed new furnace, installed sump pump and a new condensation drain extended to exterior
- Exterior: Patched and painted walls, trims, & doors, installed insulation on all the exterior walls and ceiling, adjusted large double doors, replaced hinges, replaced gate, added mulch to cover area, added mulch border and mulch around the fence, cleaned up and removed all weed and dead plants/grass, added mulch to cover all area all around studio/garage, created driveway using DG towards studio ramp, powerwashed all around including driveway, replaced old gate with faux front garage doors
- Kitchen: Installed Luxury vinyl flooring & baseboards, installed new cabinets & hardware, installed undermount sink & faucet, installed disposal and switch, installed countertops, installed backsplash, installed range, installed extractor fan, installed microwave, installed refrigerator, installed dishwasher
- First bedroom: Completed missing wooden floor in closet, replaced all windows, removed all shutters
- Living room: Painted fireplace
- Stair railing: Painted stairs railing
- Downstairs bathroom: Painted vanity & wall cabinet
- Dining Room: Replaced glass sliding door, replaced window
- Living Room: Replaced medium window, replaced larger arched window glass, repaired lower existing frame, removed wooden mantel on fireplace wall
- Hallway closet: Covered bottom side with plywood
- Primary closet: Completed missing wall wood planks on closet walls
- Laundry room: Patched wall and ceiling, installed accordion door to cover pipes area, replaced door, installed louvered door to cover washing machine area, leveled laundry room floor, installed laundry room LVP
- Dining room sliding Exterior: Installed landing, steps, and handrails
- Back studio: Adjusted wooden sliding door tracks to open smoothly, installed frame around door opening, cut rebars, installed wooden step
- Main Bathroom: Relocated toilet slightly to the left, installed bathtub, installed prefab niche, installed glass panels for tub, installed fixed shower head, tub filler, temp valve and volume valve, installed tub surround tiles, installed niche tiles, installed extraction fan, installed toilet, installed prefab vanity cabinet, counter and sink, installed sink faucet, installed vanity mirror, installed bathroom hardware
- Downstairs Bathroom: Replaced shower door, replaced shower head only, replaced extraction fan, replaced cabinet pulls/knobs, replaced vanity countertop and backsplash, replaced undermount sink, replaced faucet, installed vanity mirror, installed new towel ring, robe hook & toilet paper holder
- Backside garage: Replaced side door
- New addition building: Upgraded all electrical work, installed insulation on exterior walls, installed drywall and tape, painted entire unit, installed LVP in the bedroom and hallway, installed new baseboard, installed ceiling lights per plan details, installed hard wire smoke detectors
- Lower level bathroom: Repaired shower plumbing, shifted toilet to the right side, built shower walls, built shower base, adjusted shower drain, installed waterproofing, installed drywall, installed tiles in shower walls and shower base, installed shower fixtures, install shower door
Before
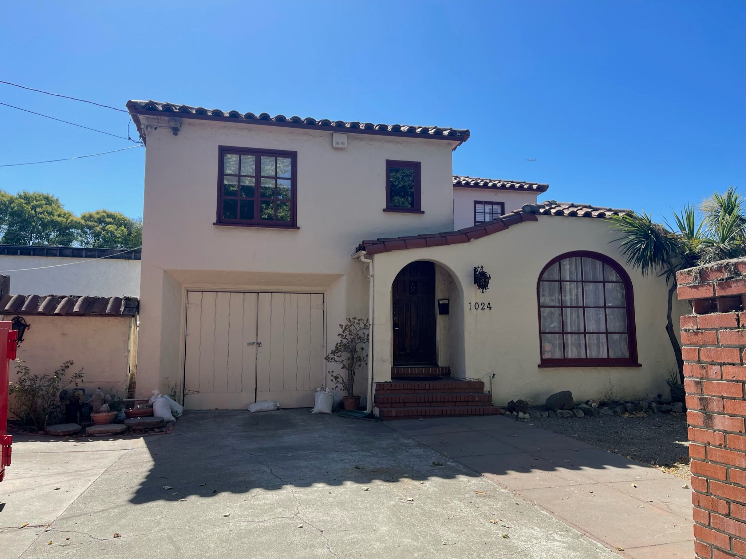
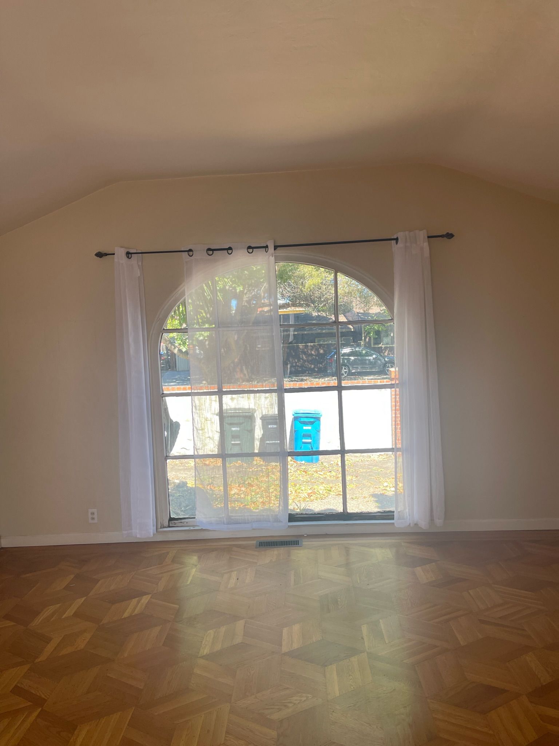

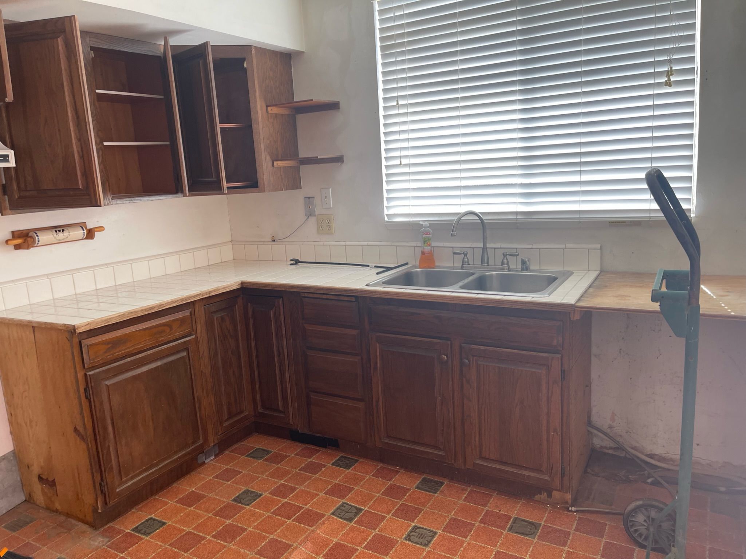
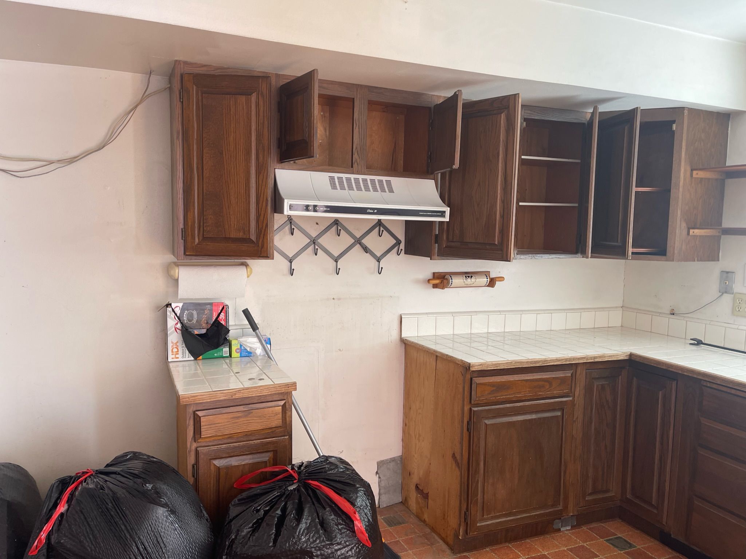
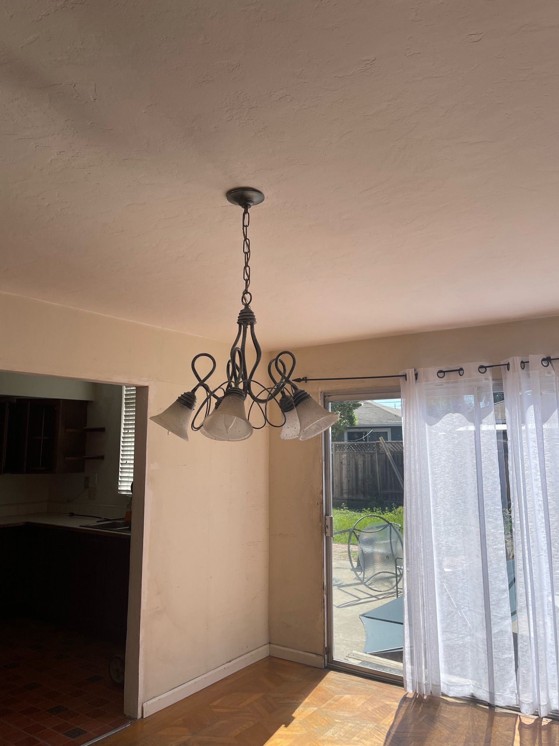
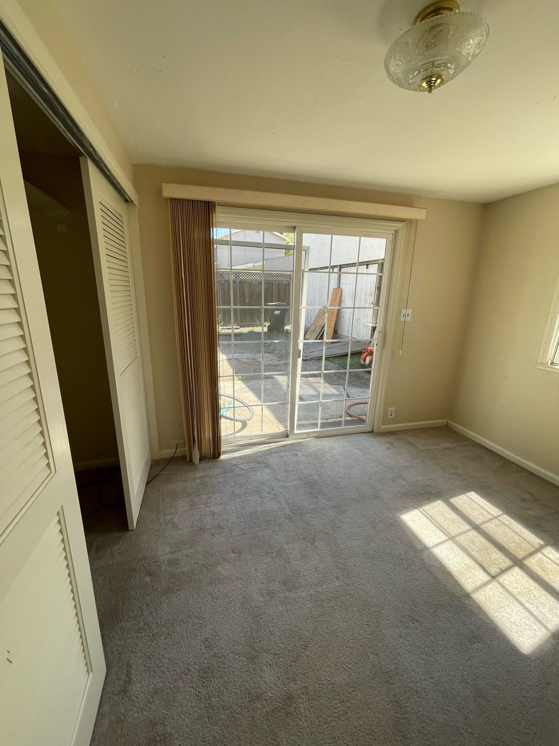
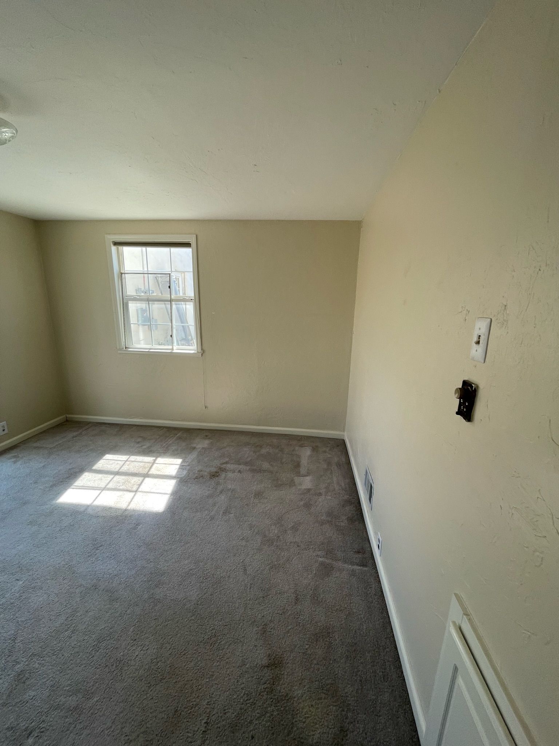
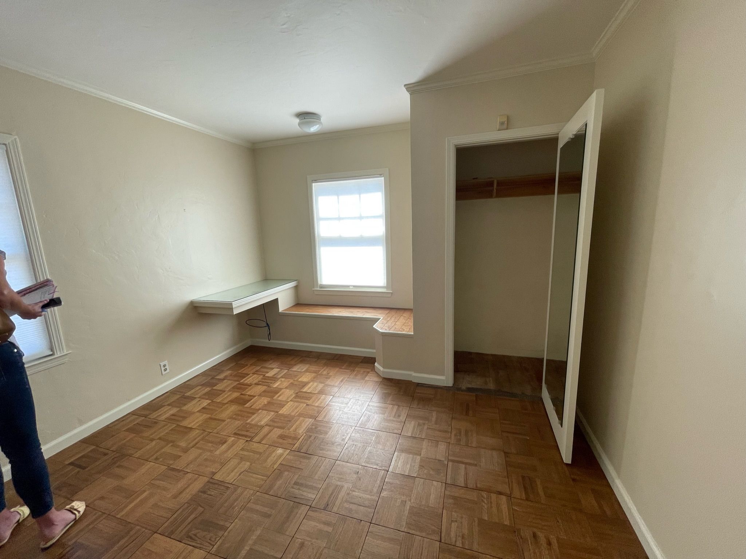

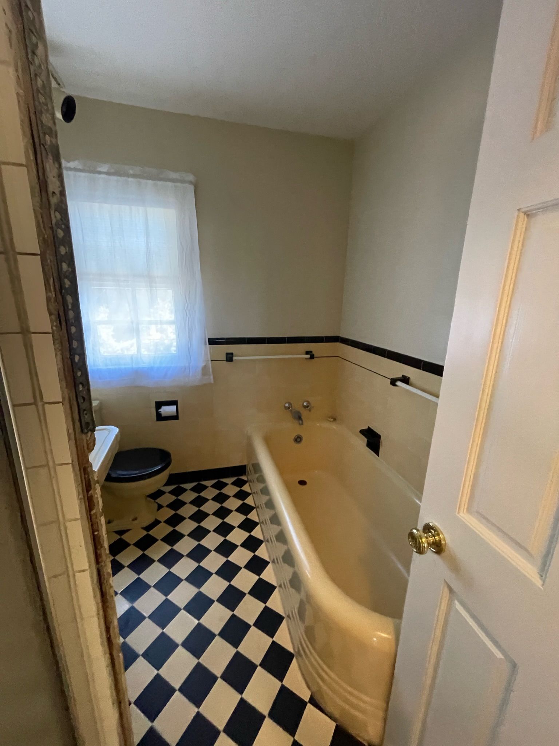
After
