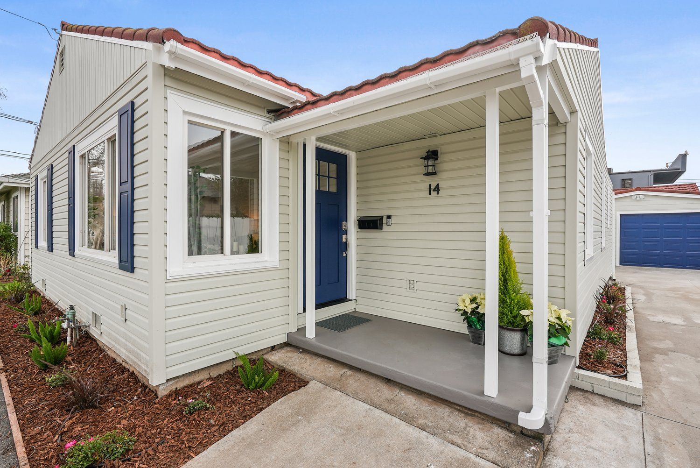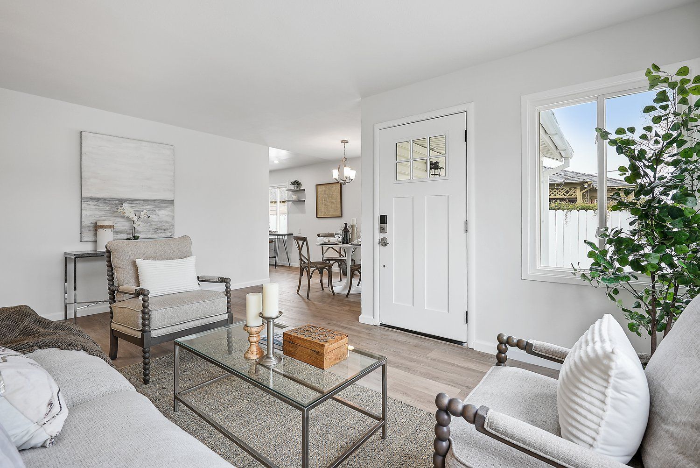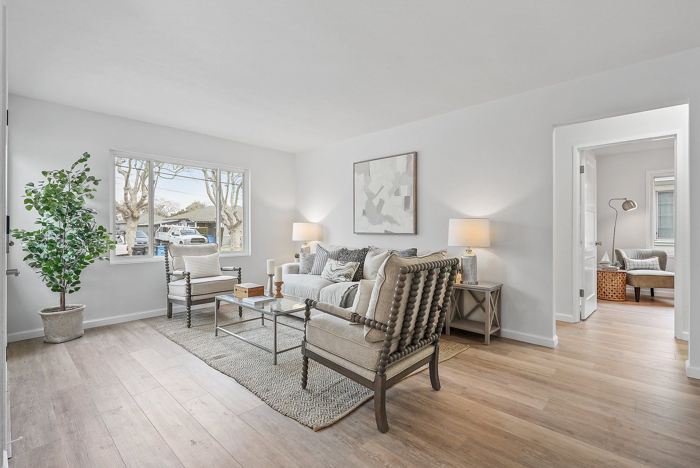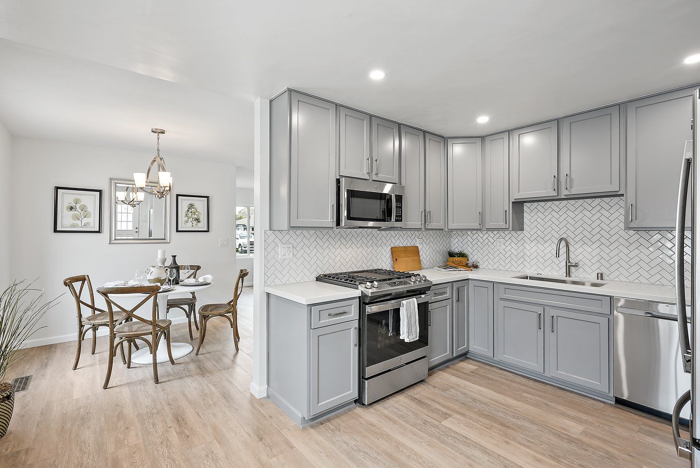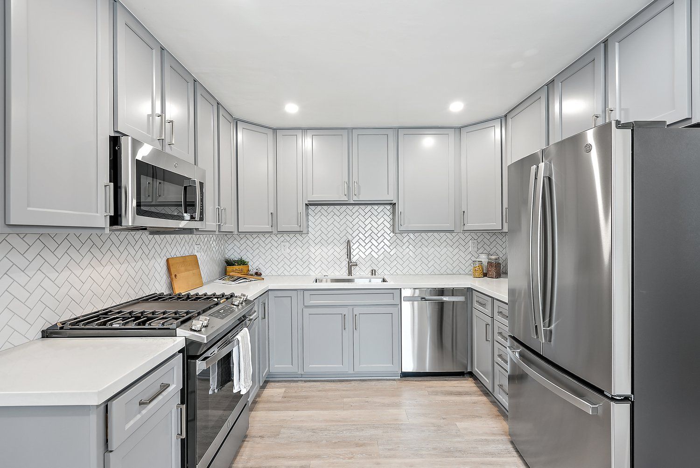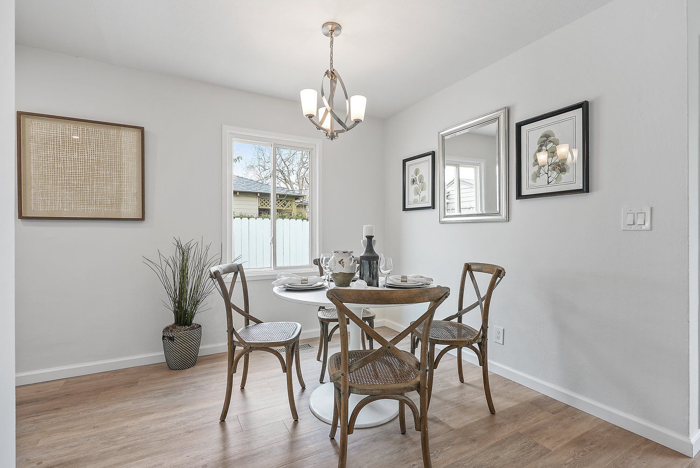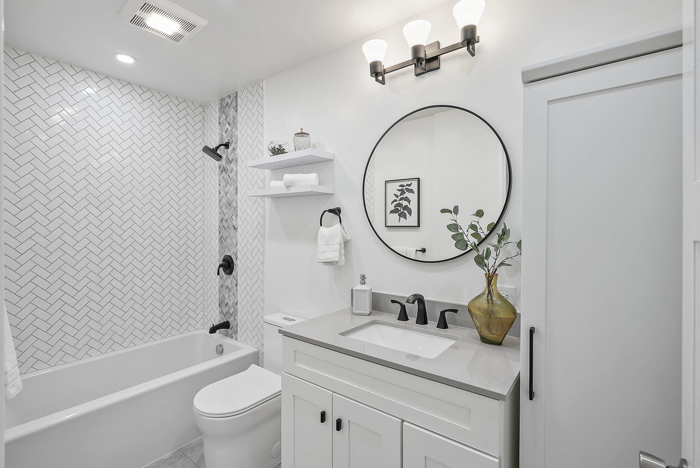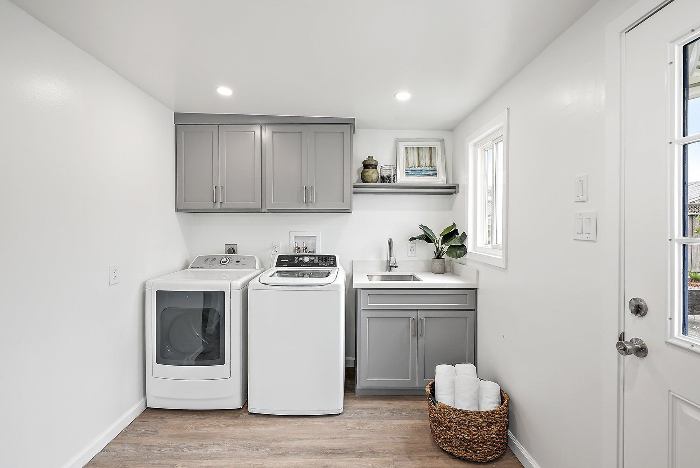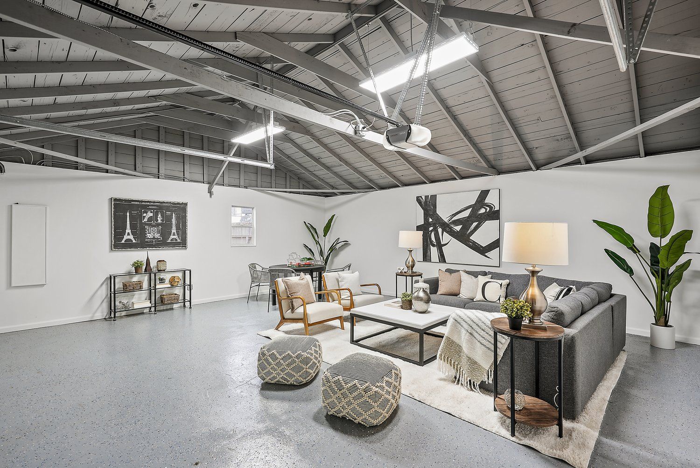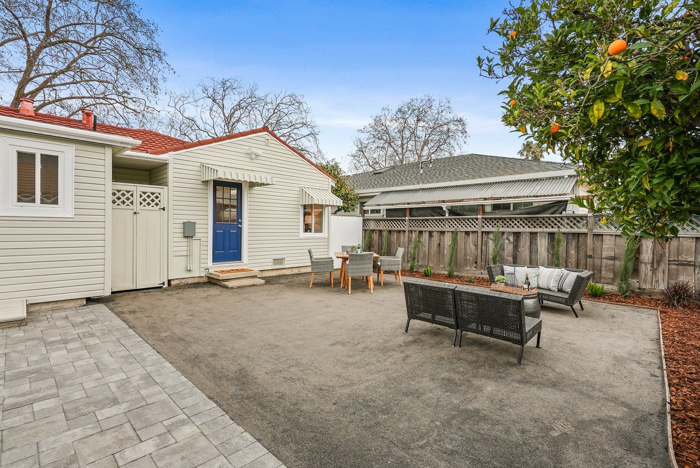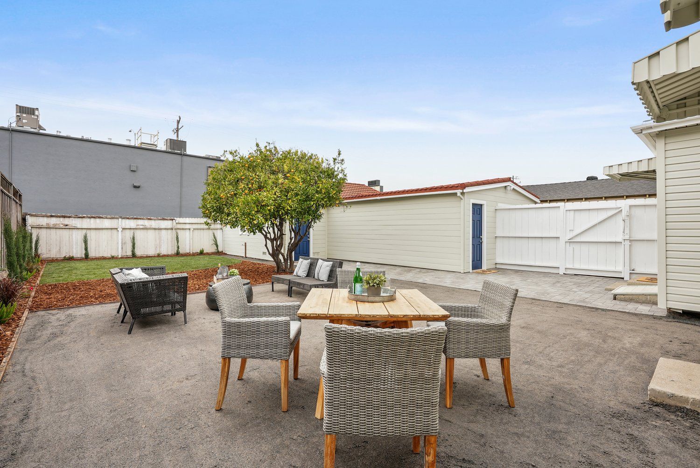
San Mateo Masterpiece
SOLD
$1,300,000
RENOVATION
$232,525
LOCATION
San Mateo, CA
Project director: Azary Khalfan
Freemodel Designer: Brooke Moore
Agent: Alana Corso of Christie’s International Real Estate
Azary on the scope of work and design direction:
“The seller wanted to update her parents’ and grandparents’ home, which was also the home she grew up in. The process was an amazing collaboration between Freemodel and the homeowner in selecting the materials, the color schemes, and even the smallest details. The goal was to create an open, airy, welcoming space that could be felt the moment you walked through the front door. This was achieved in part by removing part of a wall between the dining area and the kitchen, which instantly provided openness and expanded the dining area.
If we were to describe the choice of colors in this house, we would use the words soft-contrast. This can be felt in the choice of a warm gray flooring in the bathroom against the white linen cabinet and vanity, the warm grey paint on the kitchen cabinets again the LVP flooring, and the choice of medium gray grout color that compliments the light veins found on the kitchen Quartz countertops.
We kept the original kitchen cabinets as they were well maintained and in great shape, and refaced the kitchen with Shaker style cabinet doors that are popular and will be in demand and trend for a long time. We went with curves throughout the house that can be seen in the choice of lighting fixtures and cabinet pulls, which adds softness and sophistication to the space. I also opted for environmentally friendly updates such as energy-efficient appliances and LED lighting throughout the whole house, which are more sustainable and cost-effective in the long run. Lastly, we also focused on the backyard design which included a nice grass lawn and a spacious outdoor seating area that allows for family and friends gatherings. The house originally had an extra garage space in the back, which we turned into an open space for future ADU use.”
Freemodel’s scope of work for this project included:
- All rooms: carpeting removed, new baseboards installed, new LVP flooring installed, popcorn ceilings removed, all walls, ceilings, and trims patched and painted, all closets, shelves painted, door handles replaced, all wall sconces removed and patched, new thermostat installed, all windows cleaned
- Kitchen: 4” recessed ceiling lights installed, window between kitchen and laundry room closed in, door between kitchen and laundry room removed, kitchen cabinet doors replaced and refaced, new hardware installed, trim above sink replaced, new undermount sink, faucet, disposal, and air switch installed, new countertops and backsplash installed, new range, microwave, refrigerator, and dishwasher installed
- Laundry room: all cabinets and shelves removed, walls patched as needed, new custom cabinets, shelves, and rod installed, new sink and faucet installed, new quartz countertop and backsplash installed, dryer relocated next to washer, new broom cabinet installed
- Bathroom: door replaced, new vanity light installed, whisper ceiling fan installed, wall between bathroom and linen closet opened to make bathroom larger, window opening closed, new bathtub installed, prefab niche installed, fixed shower head, tub filler, temperature valve, and volume valve installed, new tile walls in tub and LVT flooring installed, new tile niche installed, new toilet installed, new prefab vanity cabinet and linen storage cabinet, counter, sink, and faucet installed, new vanity mirror installed, new hardware installed, new baseboards installed, grout lines painted.
- Bedrooms: new flush mount ceiling lights installed, new smoke detectors installed,
- Exterior: all exterior walls, trims, and doors painted, planters painted, new shutters installed and painted, front porch painted, front door replaced, new mailbox installed, flood lights replaced with LED lighting.
- Garage: side opening closed with horizontal paneling, dry rot fixed, door added, removed shelving, added LED lighting, new floor epoxy, new track support installed, walls, ceilings, and beams painted
- Front and backyard: shed removed, all patio fencing removed, concrete removed, sidewalk hedges removed, existing lawn removed, fence repaired and painted, cypress trees planted along fence lines, new lawn and mulch added, new pavers installed
Read more about this story on the National Association of Realtors blog: Story link
Before
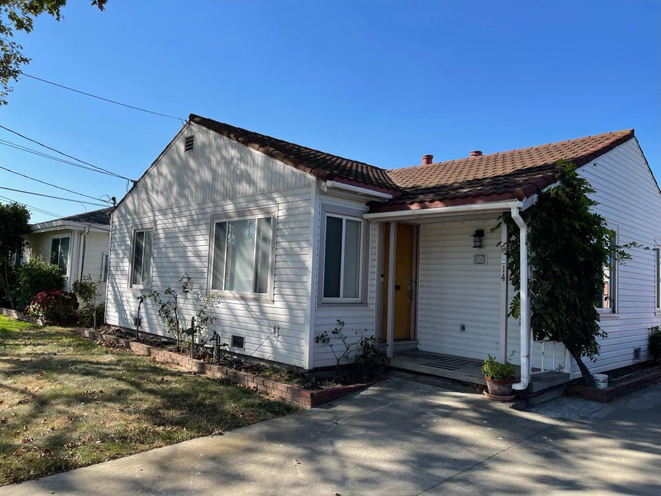
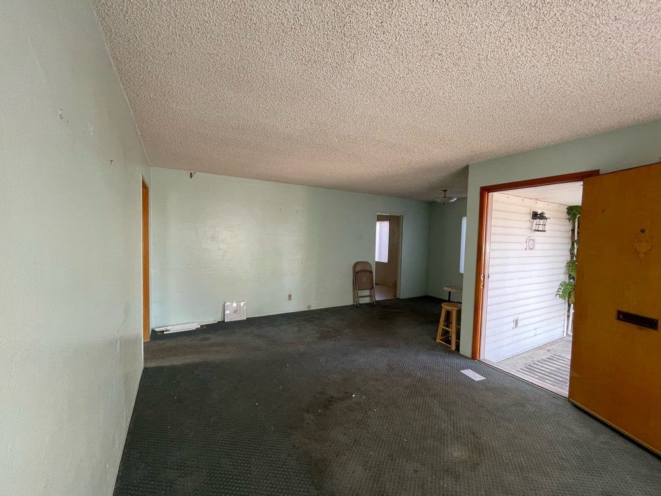
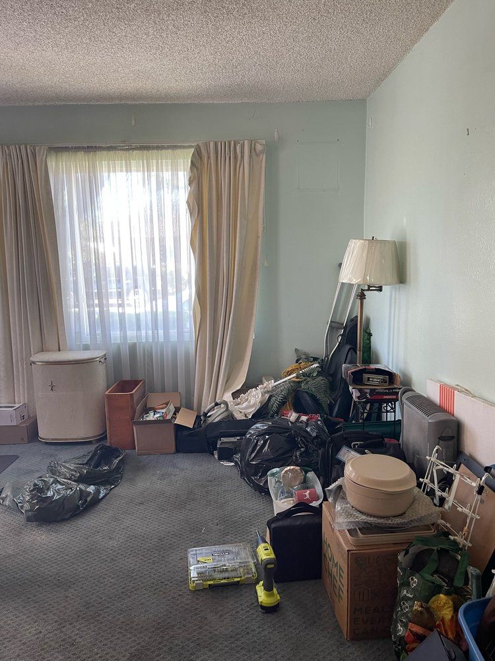
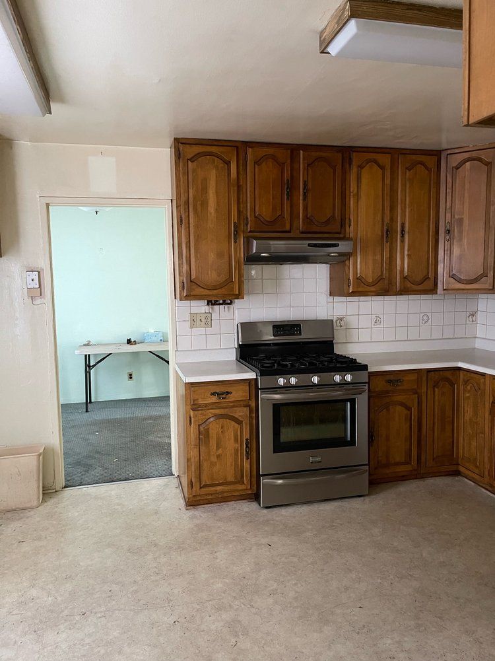
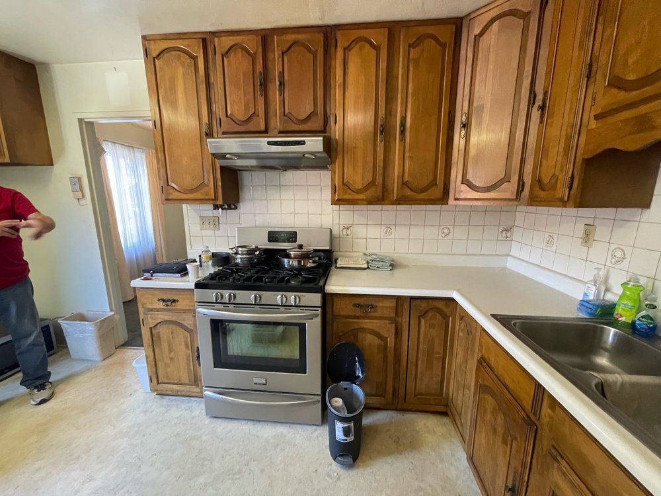
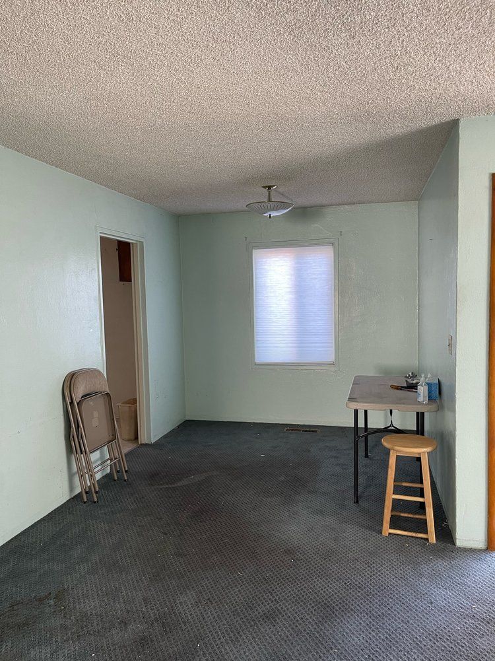
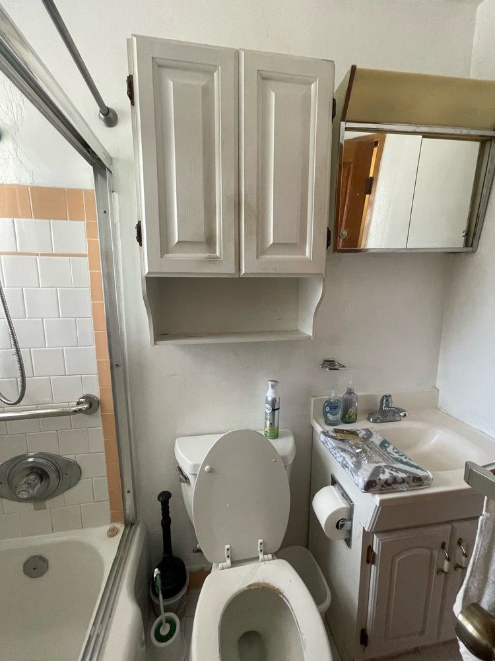
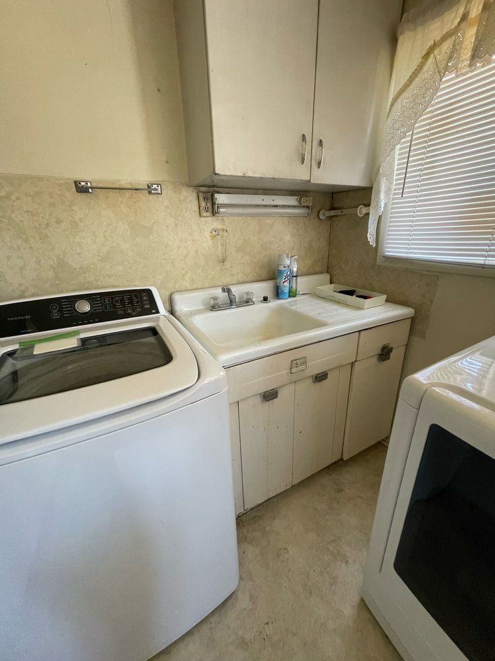
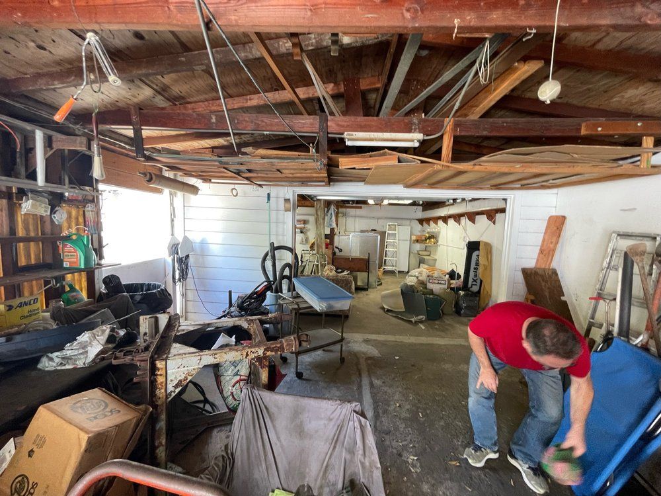
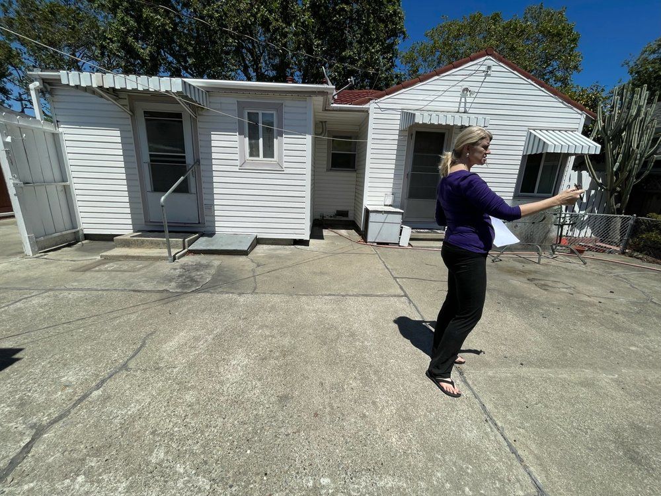
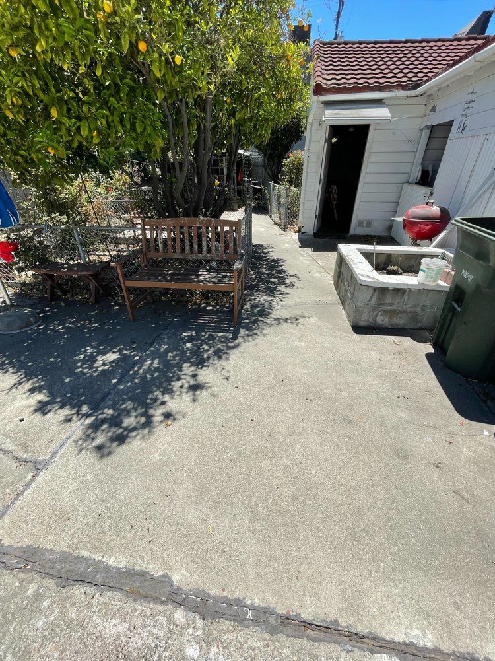
After
