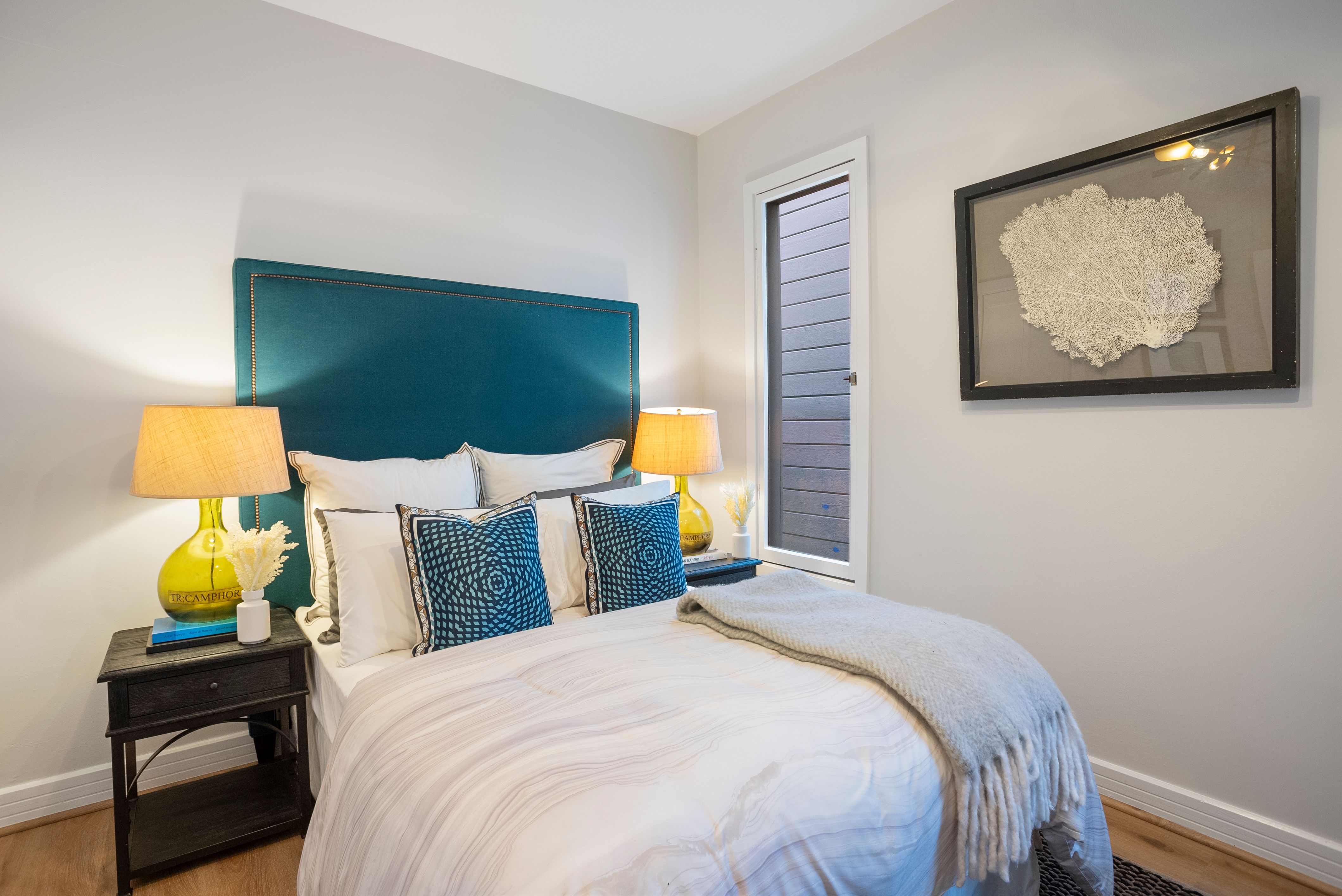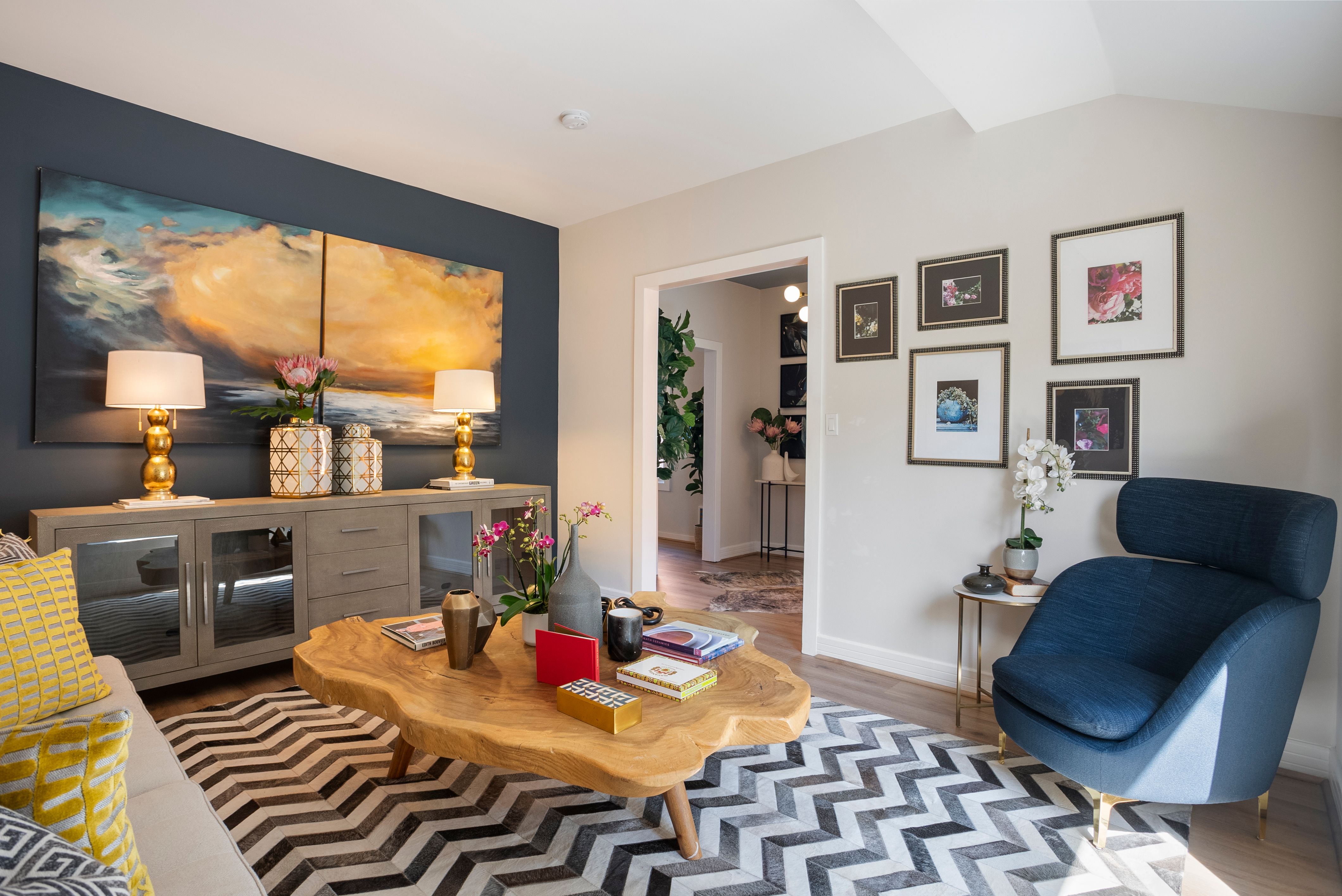
Three of a Kind
$685,519 Profit
213% Return
SOLD
$3,008,000
AS-IS
$2,000,000
RENOVATION
$322,481
LOCATION
San Francisco, CA
Project Director: Ryan Steele
Agent: Pam Parker Murphy - Corcoran Icon Properties
Freemodel’s scope of work for this project included:
- Exterior: Replaced existing sidewalk, reworked existing pavers, removed front gate, removed tar paper from chimney and add weather flashing, added New plants & Mulch
- All Rooms Unit A: Luxury vinyl plank flooring installed except steps and bathroom, Patched & painted walls, ceiling & trim, doors, stairs tread and risers, installed 6 Cadet Wall Electric Heaters with new electrical sub panel, removed Bars, replaced sconce, replaced ceiling light, removed W/D
- All Rooms Unit B: Luxury vinyl plank flooring installed except bathroom, patched & painted walls, ceiling, trim & doors, removed W/D
- All Rooms Unit C: Replaced existing carpeted area, refinished hardwood floors in Kitchen, Dining, LR, clear coat, removed popcorn ceiling, patched & painted walls, ceiling, trim & doors, sanded and clear coat kitchen cabinets
- Exterior Unit A: Touched up paint, sprayed roof with elastomeric roof paint for color enhancement
- Exterior Unit B: Painted blue stairs
- Exterior Unit C: Painted all visible areas, Removed Bars including on front door, replaced exterior entry light
- Bedroom 1 Unit A: Repaired casement windows & replaced plastic with glass, installed new Bifold closet door
- Upstairs Unit A: Replaced AL windows, installed new sliding closet doors
- Entry Unit B: Installed New front door
- Hall Unit B: Installed new sliding closet doors to match
- Living Room Unit C: Replaced fogged double pane glass
- Bedroom Unit C: Installed new sliding closet doors w/ dark hardware
- Bottom of Stairs Unit C: Installed new plank door to closet w/ dark hardware
- Hall Unit C: Removed door to downstairs
- Bath Unit A: Added vanity light, replaced fan and ceiling light with all in one, installed frameless sliding shower door, installed fixed shower head, temp valve and volume valve and drain, installed tile floor, installed tile walls in bath, installed extraction fan, installed toilet, installed prefab vanity cabinet, counter and sink, installed sink faucet, installed vanity mirror, installed towel bar, towel ring, robe hook & toilet paper holder, installed wood baseboards
- Kitchen Unit A: Added 1 plug to kitchen for range, Install cabinets & hardware, installed undermount sink & faucet, installed disposal and air switch, installed countertops, installed backsplash tile, installed range existing, installed extractor fan, installed refrigerator, installed dishwasher
- All Rooms Unit B: Replaced ceiling lights
- Downstairs Unit C: Replaced Sconces
- Upstairs Bed Unit C: Replaced ceiling Light
- Laundry Unit C: Replaced motion control light with switch, Removed shelf in front of laundry
- Stairs Unit C: Moved stair sconce to ceiling w/ chandelier
- Dining Room Unit C: Replaced dining room light
- Up Bedrooms Unit A: Framed out & Sheetrock back sloped walls for closet
- Utility Unit B: Repaired sheetrock, removed shelving in closet, demolished flooring in all except Kitchen
- Rear Deck Unit C: Replaced railing like kind & repaired Dry Rot and broken footings
- Entry Unit C: Retiled entry
Before

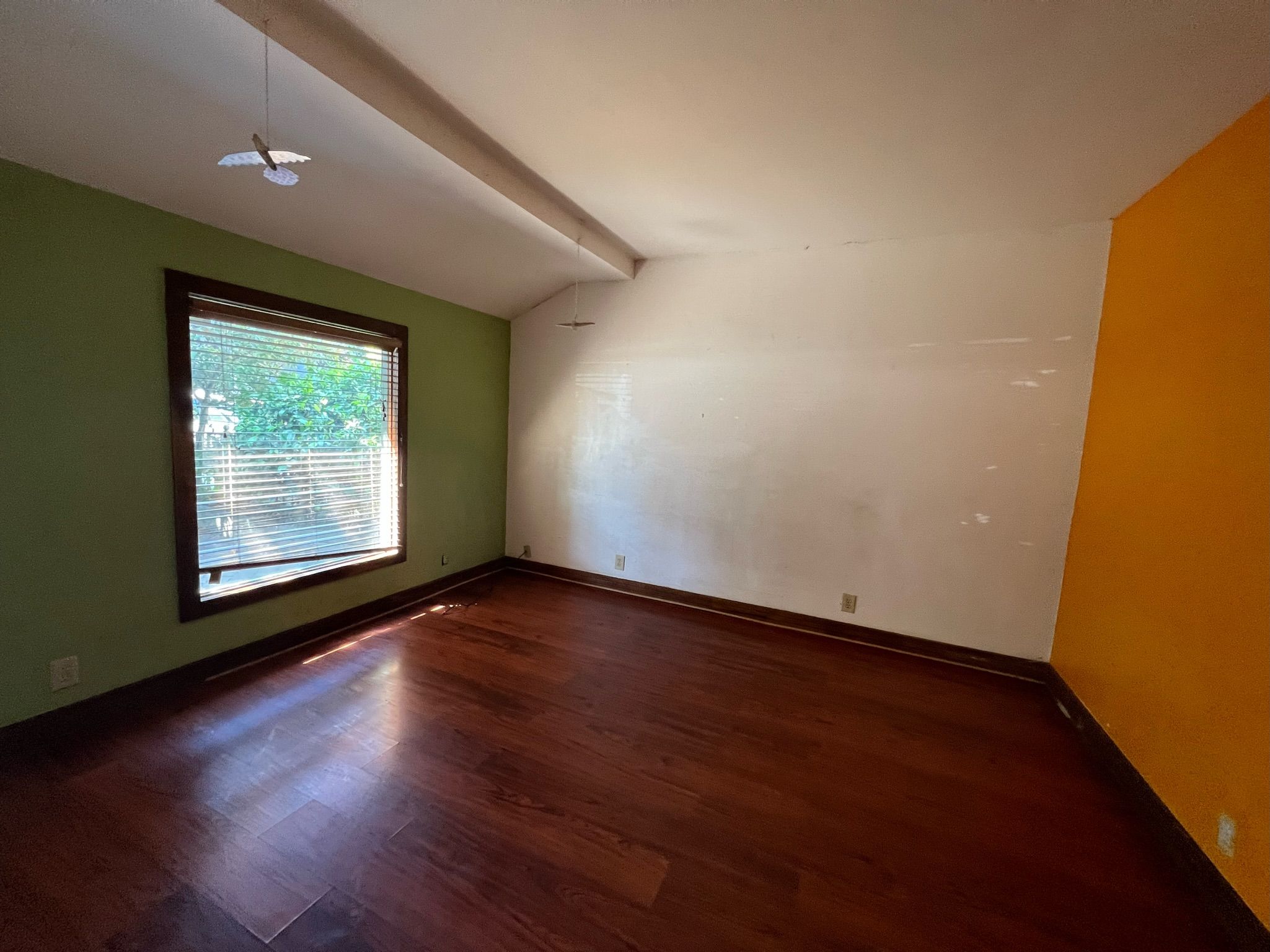
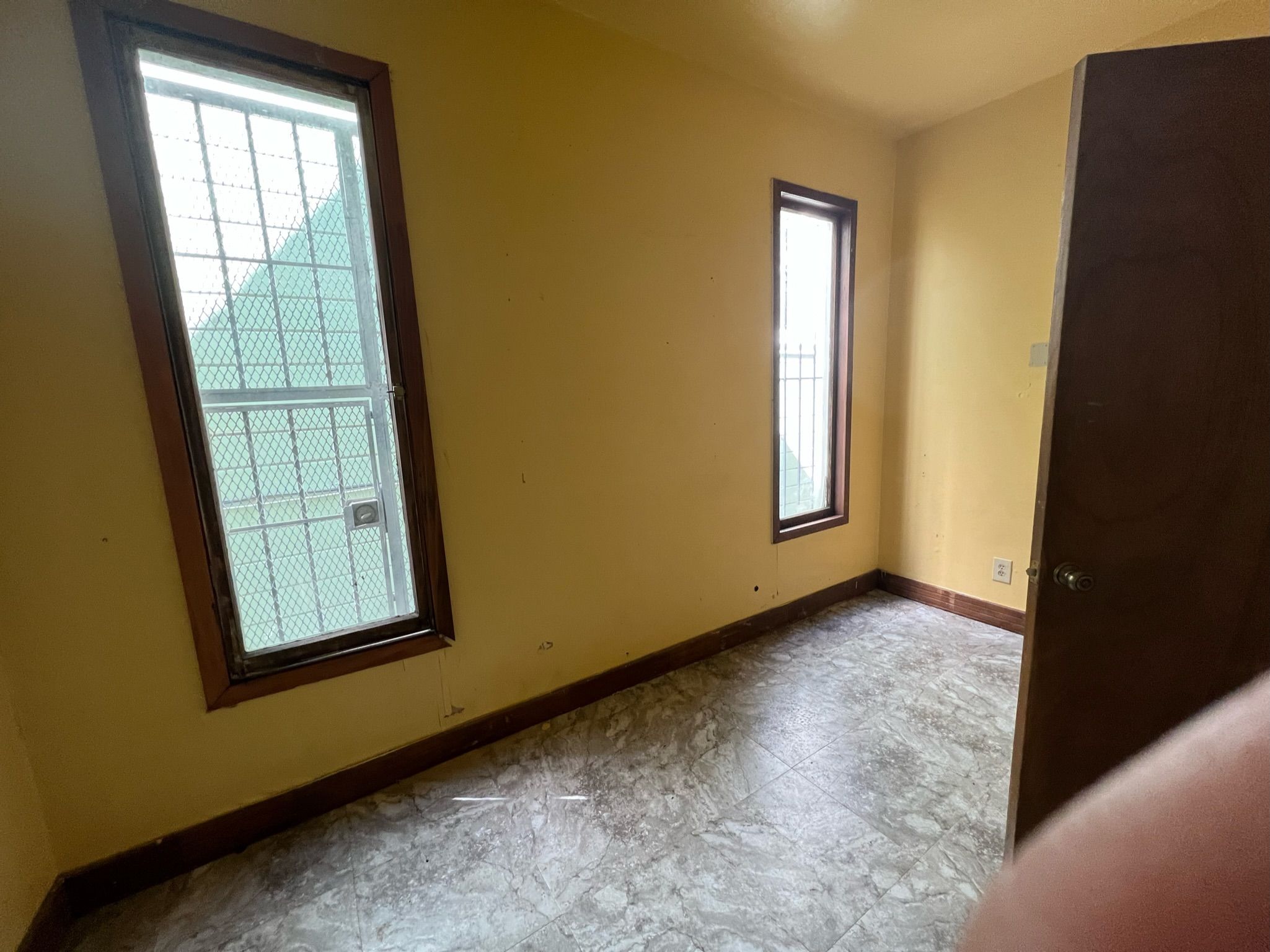


After
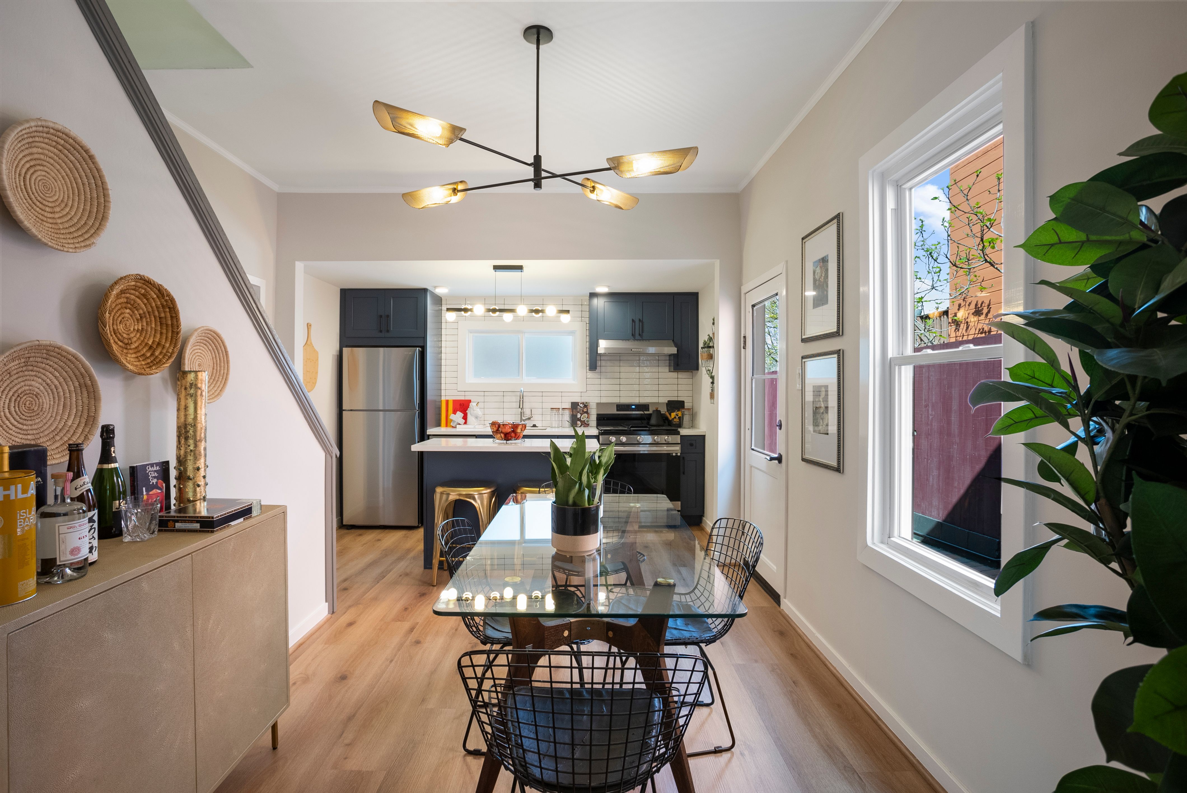
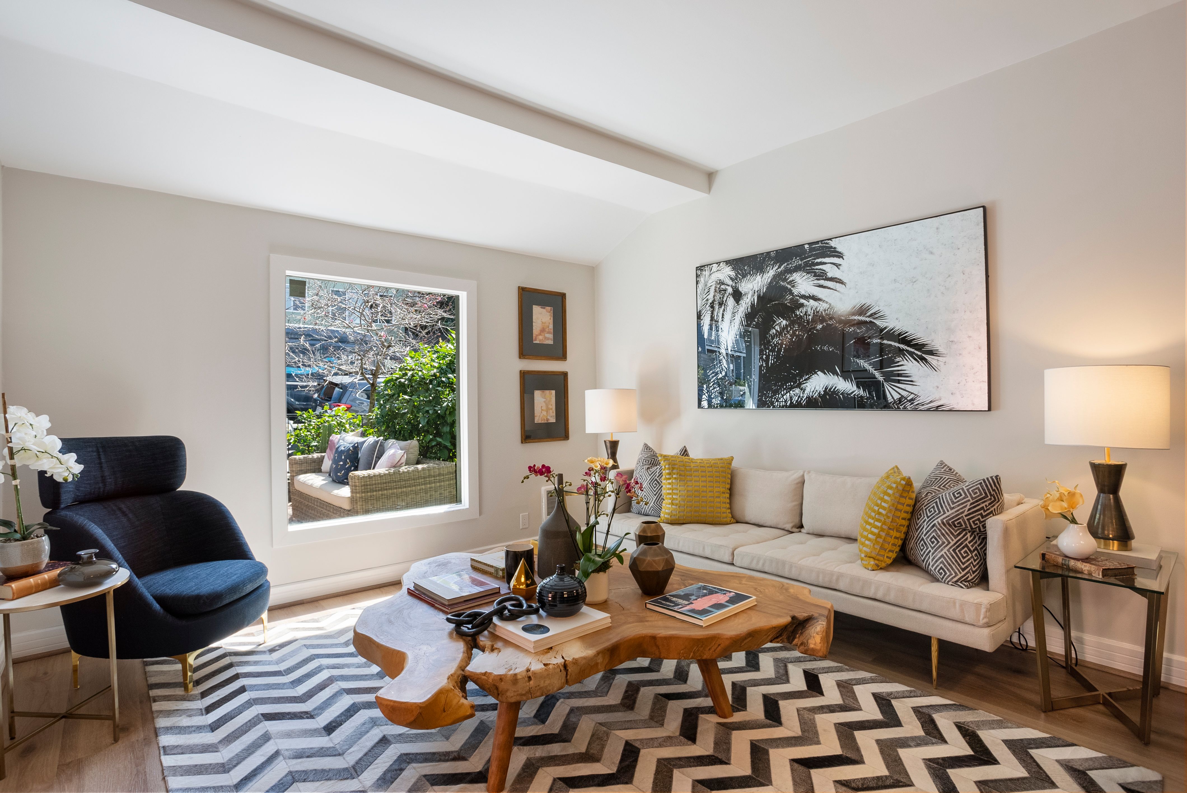

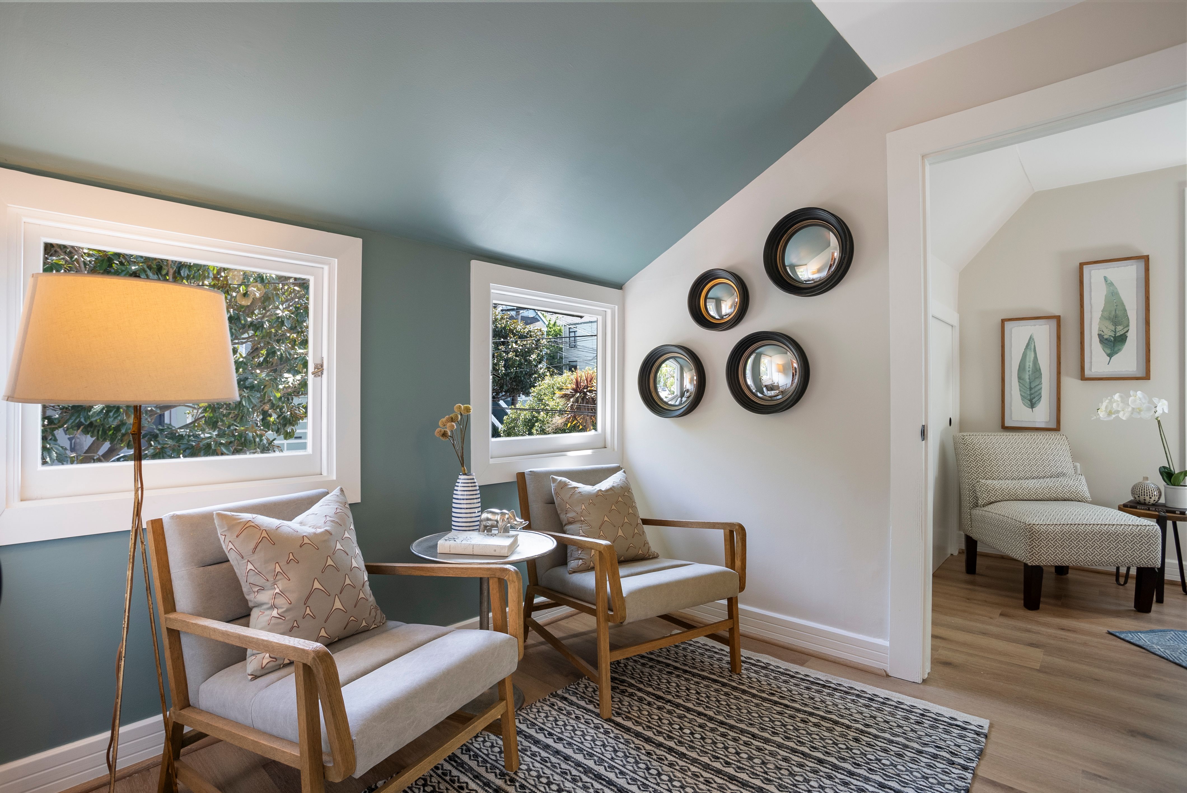
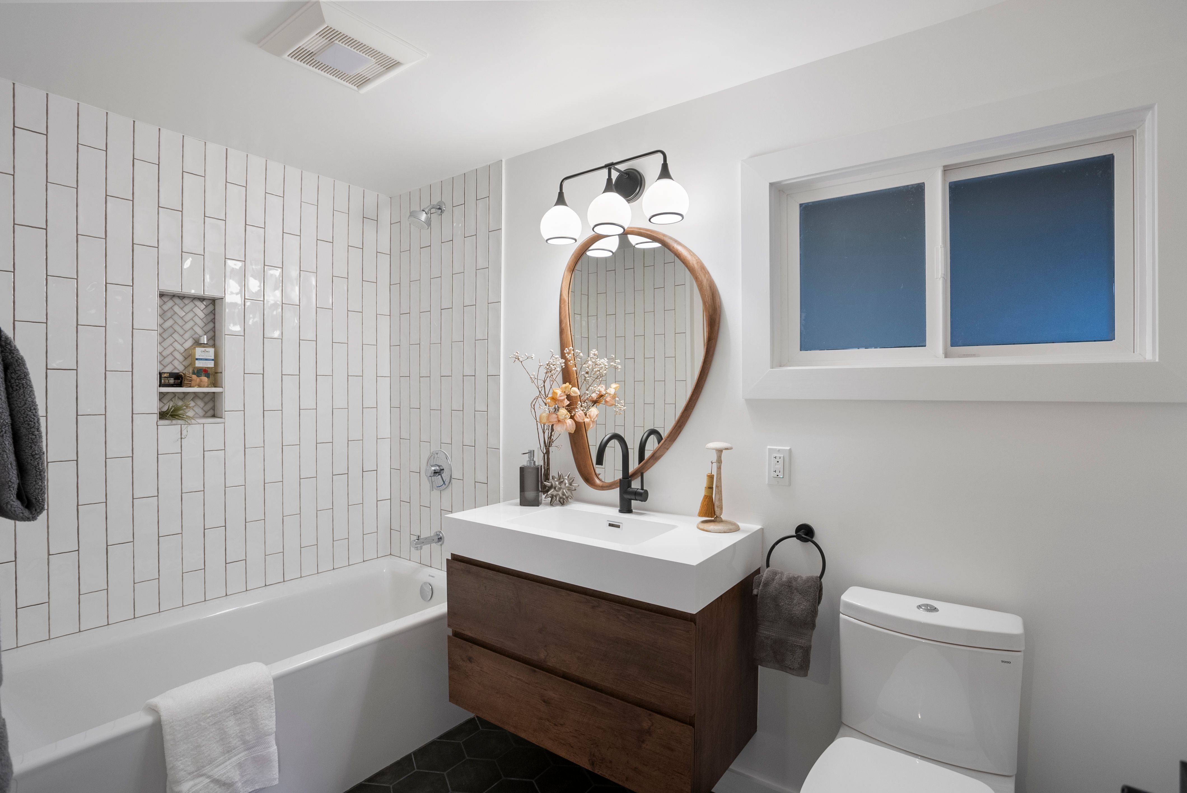
More Photos



