
Total Makeover in Hayward
SOLD
$1,000,000
AS-IS
$825,000
LOCATION
Hayward, CA
This spacious 4 bedroom, 2 bathroom home is located on a quiet cul-de-sac in the Glen Eden neighborhood of Hayward. This 1960’s home features a ton of character and charm, a fireplace in the dining room, and a large backyard built for relaxation. Agent Derrick Gardner of LA Bay Properties teamed up with project director Anna Patty to modernize this home while still maintaining it’s historic character. Under Anna’s direction, some of the major upgrades included sanding of the oak flooring throughout the home, refacing cabinets and upgrading appliances in the kitchen, updated amenities in both bathrooms, and new exterior paint and landscaping. When this project concluded, the home sold for $1,000,000.
Freemodel’s scope of work for this project included:
- All rooms: sanded oak flooring, removed popcorn ceiling, patched and painted walls, ceiling and trim, painted doors, replaced door knobs and hinges, removed flush mount lighting by entry and hallway, installed recessed lighting
- Stairway: installed 16 stair white risers and 1 long step nosing, replaced wall sconce
- Upper Bedroom: removed and reinstalled baseboard, added luxury vinyl planks
- Entryway: supplied matching oak flooring, sanded, finished and applied 3 coats
- Primary Bath: replaced vanity light, installed tile Wall, installed tile floor, installed vanity mirror, installed sink faucet and shower faucet, installed towel bar, towel ring, robe hook & toilet paper holder, installed wood baseboards
- Kitchen: painted kitchen cabinet doors, patched and painted areas where chandelier and upper cabinets were removed, added self-closing door hinges to garage-kitchen door, installed pendant lighting, installed new kitchen hardware pulls and hinges, installed under-mount sink & faucet, installed disposal and air switch, installed countertops, installed backsplash, installed cooktop, extractor fan and dishwasher, added the siding kitchen island face
- Primary Bathroom: painted bathroom vanity, cabinet, closet doors and shelves
- Hall Bathroom: replaced vanity light, installed toilet, added 30" bathroom vanity faucet hole spacing, installed tile floor, installed bathtub faucet set, installed vanity sink faucet set, installed vanity lighting, installed circle matte black vanity mirror, installed robe holder, installed towel ring, toilet paper holder and towel bar, installed wood baseboards
- Bar: added the siding bar table face, added the siding on the back of bar then painted, added the wall mounted wine bottle and glass rack
- Exterior: painted whole house (1st and 2nd floor), added mulch, removed and cut bushes for landscaping, removed perimeter red dog fence, added plants, side fence straight upright repaired, replaced wall sconces by deck, porch and garage
Before
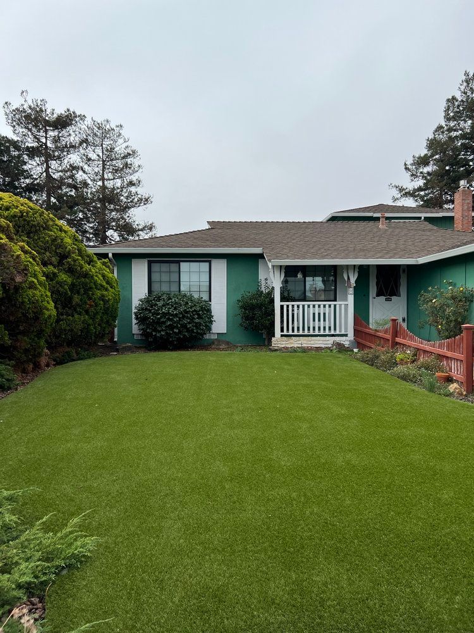
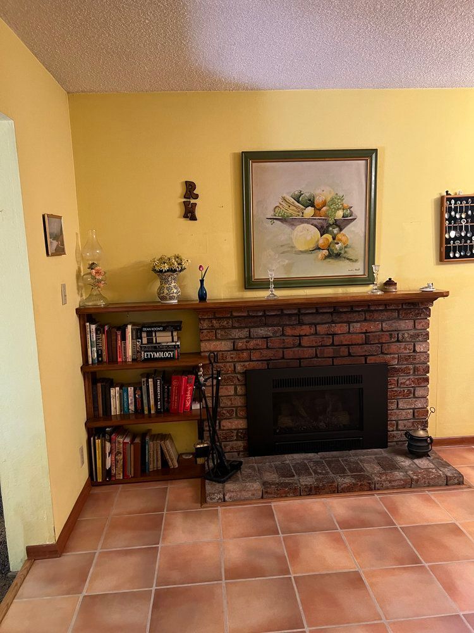
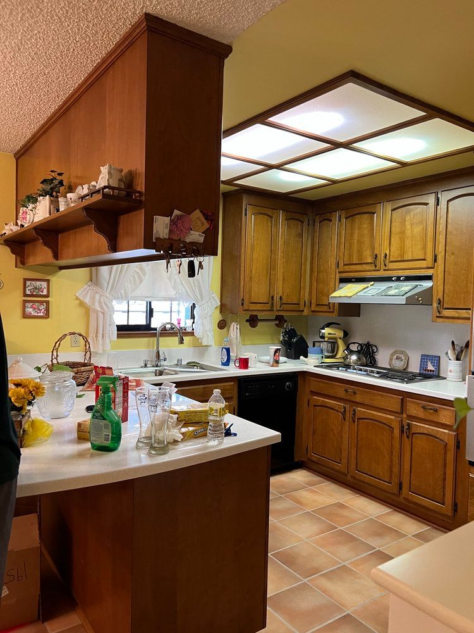
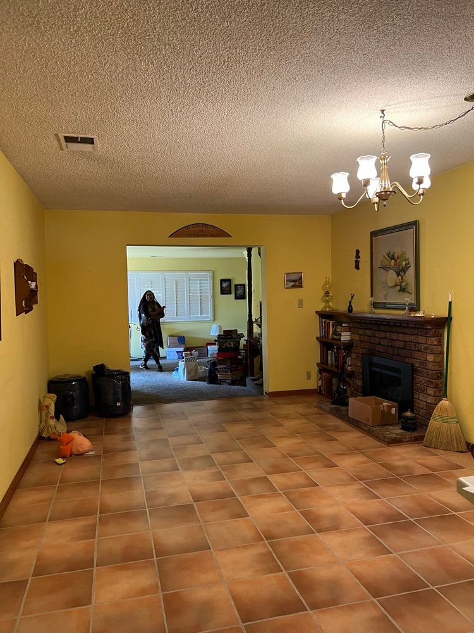
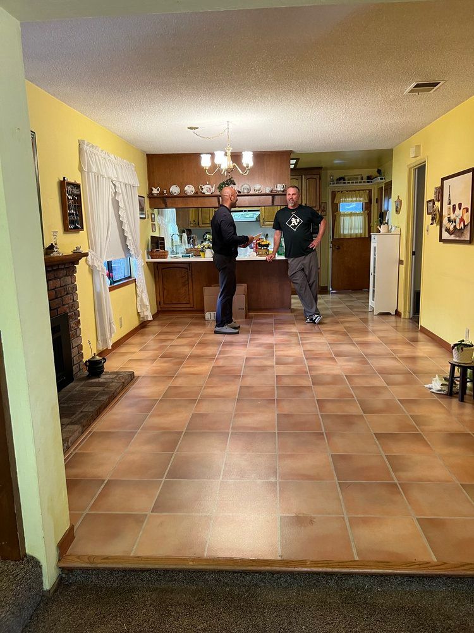
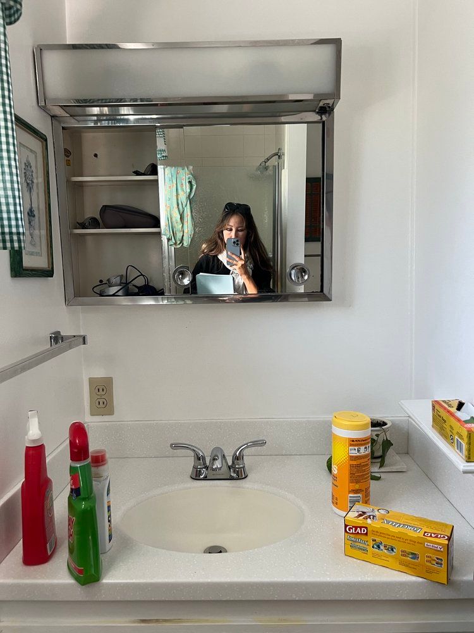
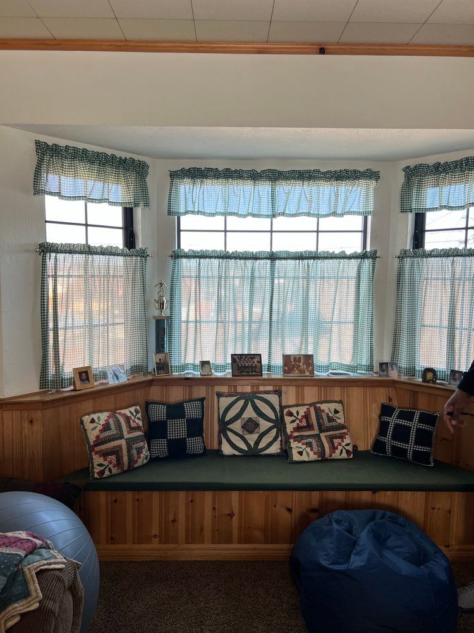
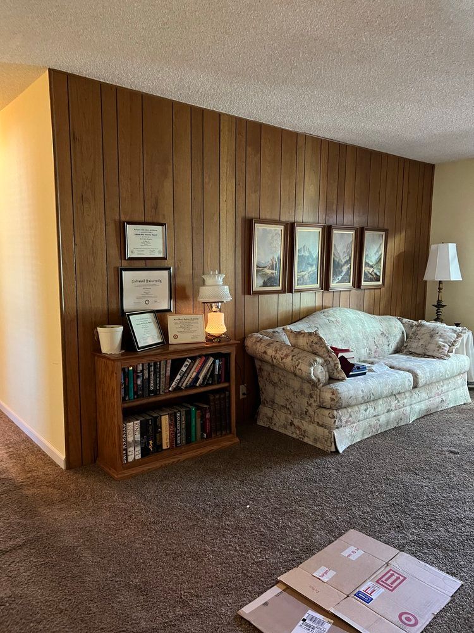
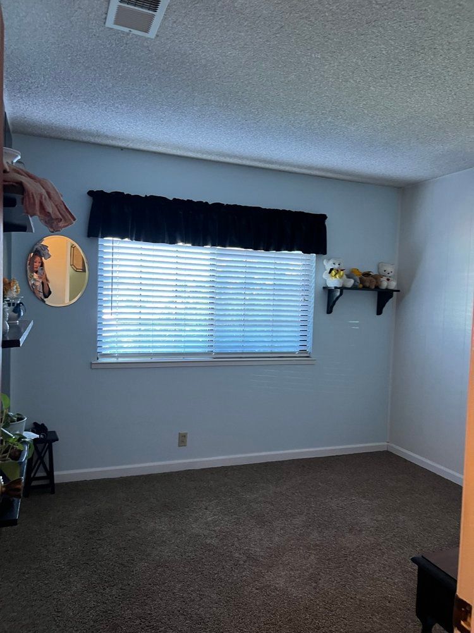
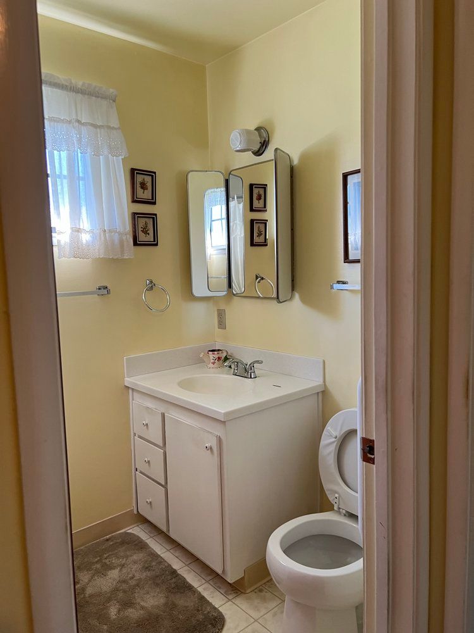
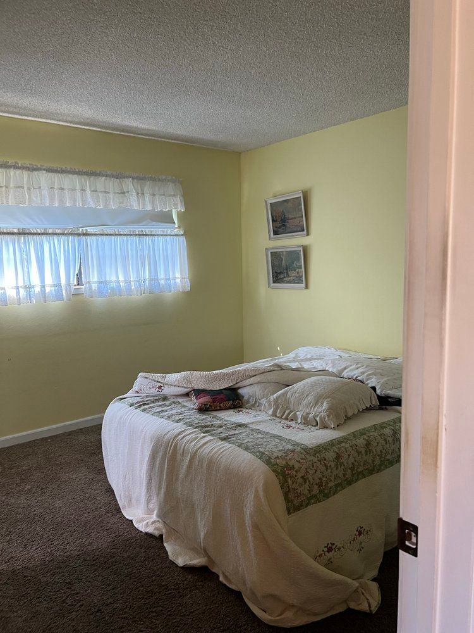
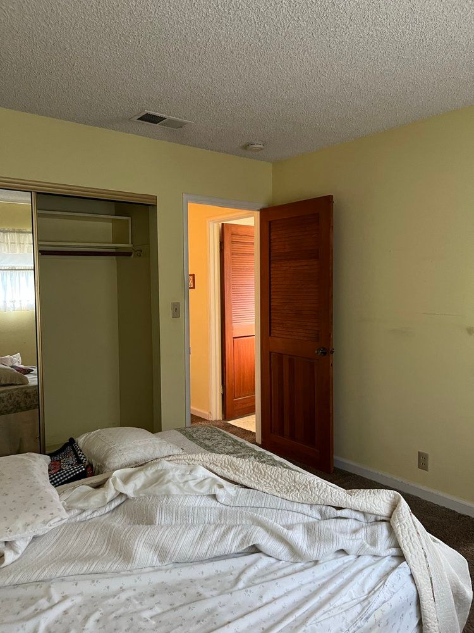
After











